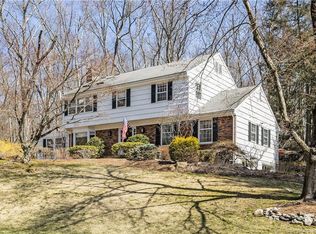Sold for $839,000 on 08/28/24
$839,000
115 Lawrence Hill Road, Stamford, CT 06903
4beds
4,100sqft
Single Family Residence
Built in 1966
1.14 Acres Lot
$899,000 Zestimate®
$205/sqft
$6,172 Estimated rent
Maximize your home sale
Get more eyes on your listing so you can sell faster and for more.
Home value
$899,000
$800,000 - $1.01M
$6,172/mo
Zestimate® history
Loading...
Owner options
Explore your selling options
What's special
Magnificent private setting with 1.14 acres of flat property situated on a cul-de-sac. Traditional colonial with four generous-sized bedrooms and 2.5 bathrooms. Lawrence Hill Road is a well-maintained street with each home separated by 1+ acres offering both privacy and community. Enjoy entertaining in the expansive family room with fireplace set just off the kitchen, a spacious dining room, a front to back living room, and a large deck off the kitchen for grilling and dining al fresco. Updates include a roof installed in 2021, a furnace and hot water heater installed in 2020, and new carpeting in the lower-level walk-out recreation room. Tour and you will be delighted!
Zillow last checked: 8 hours ago
Listing updated: October 01, 2024 at 01:30am
Listed by:
Chris Maroc 914-215-2025,
Coldwell Banker Realty 203-322-2300,
Claire Stuken 917-533-4335,
Coldwell Banker Realty
Bought with:
Jodi Boxer, REB.0792573
Keller Williams Prestige Prop.
Source: Smart MLS,MLS#: 24028082
Facts & features
Interior
Bedrooms & bathrooms
- Bedrooms: 4
- Bathrooms: 3
- Full bathrooms: 2
- 1/2 bathrooms: 1
Primary bedroom
- Features: Full Bath, Wall/Wall Carpet
- Level: Upper
- Area: 246.16 Square Feet
- Dimensions: 18.1 x 13.6
Bedroom
- Features: Wall/Wall Carpet
- Level: Upper
- Area: 147.2 Square Feet
- Dimensions: 11.5 x 12.8
Bedroom
- Features: Wall/Wall Carpet
- Level: Upper
- Area: 216.08 Square Feet
- Dimensions: 14.8 x 14.6
Bedroom
- Features: Wall/Wall Carpet
- Level: Upper
- Area: 147.46 Square Feet
- Dimensions: 10.1 x 14.6
Bathroom
- Level: Main
Bathroom
- Level: Upper
Dining room
- Features: Hardwood Floor
- Level: Main
- Area: 220.52 Square Feet
- Dimensions: 14.8 x 14.9
Family room
- Features: Wet Bar, Fireplace, Hardwood Floor
- Level: Main
- Area: 551.89 Square Feet
- Dimensions: 22.9 x 24.1
Living room
- Features: Bay/Bow Window, Sliders, Hardwood Floor
- Level: Main
- Area: 311.61 Square Feet
- Dimensions: 22.1 x 14.1
Rec play room
- Features: Wall/Wall Carpet
- Level: Lower
- Area: 996.15 Square Feet
- Dimensions: 22.9 x 43.5
Heating
- Hot Water, Oil
Cooling
- Central Air
Appliances
- Included: Electric Cooktop, Oven, Microwave, Refrigerator, Dishwasher, Washer, Dryer, Water Heater
- Laundry: Main Level
Features
- Entrance Foyer
- Basement: Full,Partially Finished,Walk-Out Access
- Attic: Floored,Pull Down Stairs
- Number of fireplaces: 1
Interior area
- Total structure area: 4,100
- Total interior livable area: 4,100 sqft
- Finished area above ground: 3,428
- Finished area below ground: 672
Property
Parking
- Total spaces: 2
- Parking features: Attached
- Attached garage spaces: 2
Features
- Patio & porch: Deck
Lot
- Size: 1.14 Acres
- Features: Level
Details
- Parcel number: 314808
- Zoning: RA1
Construction
Type & style
- Home type: SingleFamily
- Architectural style: Colonial
- Property subtype: Single Family Residence
Materials
- Shake Siding
- Foundation: Block
- Roof: Asphalt
Condition
- New construction: No
- Year built: 1966
Utilities & green energy
- Sewer: Septic Tank
- Water: Well
Community & neighborhood
Location
- Region: Stamford
- Subdivision: North Stamford
Price history
| Date | Event | Price |
|---|---|---|
| 8/28/2024 | Sold | $839,000$205/sqft |
Source: | ||
| 7/18/2024 | Listed for sale | $839,000$205/sqft |
Source: | ||
Public tax history
| Year | Property taxes | Tax assessment |
|---|---|---|
| 2025 | $13,440 +2.6% | $575,360 |
| 2024 | $13,095 -6.9% | $575,360 |
| 2023 | $14,073 +16.9% | $575,360 +25.9% |
Find assessor info on the county website
Neighborhood: North Stamford
Nearby schools
GreatSchools rating
- 5/10Northeast SchoolGrades: K-5Distance: 1.7 mi
- 3/10Turn Of River SchoolGrades: 6-8Distance: 3.1 mi
- 3/10Westhill High SchoolGrades: 9-12Distance: 3.1 mi
Schools provided by the listing agent
- Elementary: Northeast
- Middle: Turn of River
- High: Westhill
Source: Smart MLS. This data may not be complete. We recommend contacting the local school district to confirm school assignments for this home.

Get pre-qualified for a loan
At Zillow Home Loans, we can pre-qualify you in as little as 5 minutes with no impact to your credit score.An equal housing lender. NMLS #10287.
Sell for more on Zillow
Get a free Zillow Showcase℠ listing and you could sell for .
$899,000
2% more+ $17,980
With Zillow Showcase(estimated)
$916,980