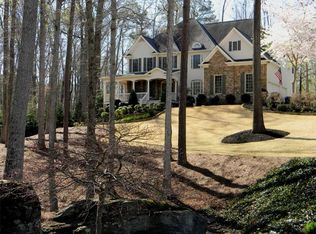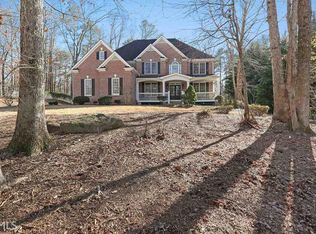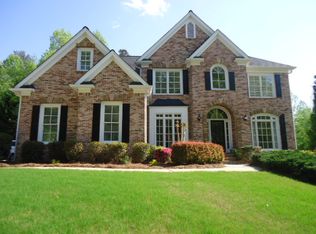Closed
$1,000,000
115 Laurel Ridge Dr, Alpharetta, GA 30004
6beds
5,228sqft
Single Family Residence, Residential
Built in 2002
1.06 Acres Lot
$1,019,000 Zestimate®
$191/sqft
$4,432 Estimated rent
Home value
$1,019,000
$958,000 - $1.09M
$4,432/mo
Zestimate® history
Loading...
Owner options
Explore your selling options
What's special
Stunning home in highly sought-after 30004 zip code and situated on 1.06+/- acres. You will love the quality of its classic construction accompanied by the modern interior design. The resort-style living with gazebo, a newly built heated saltwater pool and hot tub, expansive private outdoor entertainment area. Freshly finished basement features a gym, large play area, home theater, and a private in-law/teen apartment with its own bath. Open floor plan with high ceilings and beautiful natural lighting. The kitchen has been recently fully renovated with granite countertops and plenty of storage, a walk-in pantry, and a brand new cooktop. Separate living room/office and large dining room. Full bedroom on the main currently serves as the home office. Huge laundry room with plenty of storage upstairs. Convenient to shopping, schools, interstates, etc. Alpharetta address with lower Cherokee County taxes. This home has it all!
Zillow last checked: 8 hours ago
Listing updated: May 13, 2024 at 11:51am
Listing Provided by:
Elena Corbett,
EXP Realty, LLC.
Bought with:
Carson Rogers, 416503
Keller Williams Realty Community Partners
Source: FMLS GA,MLS#: 7363302
Facts & features
Interior
Bedrooms & bathrooms
- Bedrooms: 6
- Bathrooms: 5
- Full bathrooms: 5
- Main level bathrooms: 1
- Main level bedrooms: 1
Primary bedroom
- Features: In-Law Floorplan
- Level: In-Law Floorplan
Bedroom
- Features: In-Law Floorplan
Primary bathroom
- Features: Double Vanity, Separate Tub/Shower, Soaking Tub, Whirlpool Tub
Dining room
- Features: Seats 12+, Separate Dining Room
Kitchen
- Features: Cabinets White, Eat-in Kitchen, Kitchen Island, Pantry Walk-In, Stone Counters, View to Family Room
Heating
- Forced Air, Natural Gas
Cooling
- Ceiling Fan(s), Central Air
Appliances
- Included: Dishwasher, Double Oven, Gas Range, Gas Water Heater, Microwave
- Laundry: Laundry Room, Upper Level
Features
- Bookcases, Entrance Foyer, Entrance Foyer 2 Story, High Ceilings, High Ceilings 10 ft Main, Tray Ceiling(s)
- Flooring: Hardwood
- Windows: Insulated Windows
- Basement: Daylight,Exterior Entry,Finished Bath,Full,Interior Entry,Walk-Out Access
- Attic: Pull Down Stairs
- Number of fireplaces: 1
- Fireplace features: Family Room, Gas Log
- Common walls with other units/homes: No Common Walls
Interior area
- Total structure area: 5,228
- Total interior livable area: 5,228 sqft
- Finished area above ground: 3,499
- Finished area below ground: 1,729
Property
Parking
- Total spaces: 3
- Parking features: Garage, Garage Door Opener, Garage Faces Side, Kitchen Level
- Garage spaces: 3
Accessibility
- Accessibility features: None
Features
- Levels: Two
- Stories: 2
- Patio & porch: Front Porch, Patio
- Exterior features: Garden, Private Yard
- Pool features: Heated, In Ground, Salt Water
- Has spa: Yes
- Spa features: Bath, None
- Fencing: Back Yard
- Has view: Yes
- View description: Other
- Waterfront features: None
- Body of water: None
Lot
- Size: 1.06 Acres
- Features: Back Yard, Landscaped, Level, Private
Details
- Additional structures: None
- Parcel number: 02N13A 100
- Other equipment: None
- Horse amenities: None
Construction
Type & style
- Home type: SingleFamily
- Architectural style: Traditional
- Property subtype: Single Family Residence, Residential
Materials
- Brick 4 Sides
- Foundation: None
- Roof: Composition
Condition
- Updated/Remodeled
- New construction: No
- Year built: 2002
Utilities & green energy
- Electric: 110 Volts, 220 Volts
- Sewer: Septic Tank
- Water: Public
- Utilities for property: Cable Available, Electricity Available, Natural Gas Available, Phone Available, Water Available
Green energy
- Energy efficient items: None
- Energy generation: None
Community & neighborhood
Security
- Security features: Closed Circuit Camera(s), Smoke Detector(s)
Community
- Community features: Homeowners Assoc
Location
- Region: Alpharetta
- Subdivision: Laurel Ridge
HOA & financial
HOA
- Has HOA: Yes
- HOA fee: $500 annually
Other
Other facts
- Road surface type: Asphalt, Paved
Price history
| Date | Event | Price |
|---|---|---|
| 5/9/2024 | Sold | $1,000,000$191/sqft |
Source: | ||
| 4/12/2024 | Pending sale | $1,000,000$191/sqft |
Source: | ||
| 4/8/2024 | Contingent | $1,000,000$191/sqft |
Source: | ||
| 4/4/2024 | Listed for sale | $1,000,000+101.2%$191/sqft |
Source: | ||
| 4/30/2018 | Sold | $497,000-0.6%$95/sqft |
Source: | ||
Public tax history
| Year | Property taxes | Tax assessment |
|---|---|---|
| 2024 | $9,253 +10.7% | $352,360 +10.8% |
| 2023 | $8,361 +18.2% | $318,120 +18.2% |
| 2022 | $7,072 +9% | $269,080 +17.7% |
Find assessor info on the county website
Neighborhood: 30004
Nearby schools
GreatSchools rating
- 6/10Free Home Elementary SchoolGrades: PK-5Distance: 2.9 mi
- 7/10Creekland Middle SchoolGrades: 6-8Distance: 4.3 mi
- 9/10Creekview High SchoolGrades: 9-12Distance: 4.4 mi
Schools provided by the listing agent
- Elementary: Free Home
- Middle: Freedom - Cherokee
- High: Creekview
Source: FMLS GA. This data may not be complete. We recommend contacting the local school district to confirm school assignments for this home.
Get a cash offer in 3 minutes
Find out how much your home could sell for in as little as 3 minutes with a no-obligation cash offer.
Estimated market value
$1,019,000
Get a cash offer in 3 minutes
Find out how much your home could sell for in as little as 3 minutes with a no-obligation cash offer.
Estimated market value
$1,019,000


