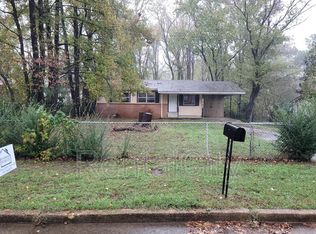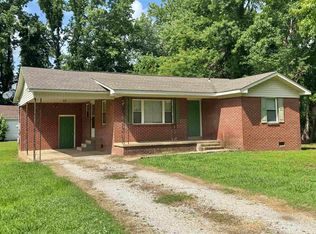Sold for $159,000 on 05/29/25
$159,000
115 Larkwood Ave, Ripley, TN 38063
3beds
1,131sqft
Single Family Residence
Built in 1966
0.4 Acres Lot
$158,600 Zestimate®
$141/sqft
$1,061 Estimated rent
Home value
$158,600
Estimated sales range
Not available
$1,061/mo
Zestimate® history
Loading...
Owner options
Explore your selling options
What's special
This 3BR home has been dolled up from ceiling to floors with new CH&AC unit, totally renovated bathroom & kitchen, paint & flooring thru-out & new windows!!! Located in a quiet neighborhood on approx 1/2 ac and large outbuilding. Call me to take the tour. Ready for immediate occupancy.
Zillow last checked: 8 hours ago
Listing updated: May 30, 2025 at 02:11pm
Listed by:
Barbara M Wilson,
Unique Properties
Bought with:
Ryan Whiteside
Lankford Realty Co.
Source: MAAR,MLS#: 10189511
Facts & features
Interior
Bedrooms & bathrooms
- Bedrooms: 3
- Bathrooms: 1
- Full bathrooms: 1
Primary bedroom
- Features: Carpet
- Area: 144
- Dimensions: 12 x 12
Bedroom 2
- Features: Carpet
- Area: 110
- Dimensions: 11 x 10
Bedroom 3
- Features: Carpet
- Area: 100
- Dimensions: 10 x 10
Dining room
- Dimensions: 0 x 0
Kitchen
- Features: Updated/Renovated Kitchen, Eat-in Kitchen, Washer/Dryer Connections
- Area: 168
- Dimensions: 12 x 14
Living room
- Features: Great Room
- Area: 168
- Dimensions: 14 x 12
Den
- Dimensions: 0 x 0
Heating
- Central, Natural Gas
Cooling
- Central Air, Ceiling Fan(s)
Appliances
- Included: Electric Water Heater, Range/Oven, Dishwasher
- Laundry: Laundry Closet
Features
- All Bedrooms Down, Renovated Bathroom, Textured Ceiling, Den/Great Room, Kitchen, Primary Bedroom, 2nd Bedroom, 3rd Bedroom, 1 Bath
- Flooring: Wood Laminate Floors, Part Carpet
- Windows: Double Pane Windows
- Basement: Crawl Space
- Attic: Pull Down Stairs
- Has fireplace: No
Interior area
- Total interior livable area: 1,131 sqft
Property
Parking
- Total spaces: 1
- Parking features: Driveway/Pad, Storage, Workshop in Garage, Garage Faces Front
- Has garage: Yes
- Covered spaces: 1
- Has uncovered spaces: Yes
Features
- Stories: 1
- Patio & porch: Porch
- Pool features: None
Lot
- Size: 0.40 Acres
- Dimensions: 80 x 273 x 84 x 247
- Features: Some Trees, Level
Details
- Additional structures: Storage
- Parcel number: 101E B 032.00
Construction
Type & style
- Home type: SingleFamily
- Architectural style: Traditional
- Property subtype: Single Family Residence
Materials
- Brick Veneer, Vinyl Siding
- Roof: Other (See REMARKS)
Condition
- New construction: No
- Year built: 1966
Utilities & green energy
- Sewer: Public Sewer
- Water: Public
- Utilities for property: Cable Available
Community & neighborhood
Location
- Region: Ripley
- Subdivision: None
Other
Other facts
- Listing terms: Conventional,FHA,VA Loan
Price history
| Date | Event | Price |
|---|---|---|
| 5/29/2025 | Sold | $159,000+6.1%$141/sqft |
Source: | ||
| 4/21/2025 | Pending sale | $149,900$133/sqft |
Source: | ||
| 4/16/2025 | Listed for sale | $149,900$133/sqft |
Source: | ||
| 3/4/2025 | Pending sale | $149,900$133/sqft |
Source: | ||
| 2/6/2025 | Listed for sale | $149,900+143.7%$133/sqft |
Source: | ||
Public tax history
| Year | Property taxes | Tax assessment |
|---|---|---|
| 2024 | $1,123 | $22,275 |
| 2023 | $1,123 | $22,275 |
| 2022 | $1,123 | $22,275 +48% |
Find assessor info on the county website
Neighborhood: 38063
Nearby schools
GreatSchools rating
- NARipley Primary SchoolGrades: PK-2Distance: 0.9 mi
- 3/10Ripley Middle SchoolGrades: 6-8Distance: 1 mi
- 2/10Ripley High SchoolGrades: 9-12Distance: 1.4 mi

Get pre-qualified for a loan
At Zillow Home Loans, we can pre-qualify you in as little as 5 minutes with no impact to your credit score.An equal housing lender. NMLS #10287.

