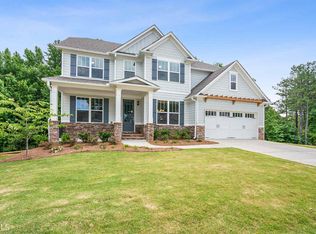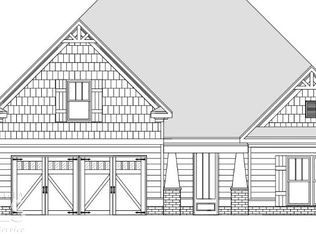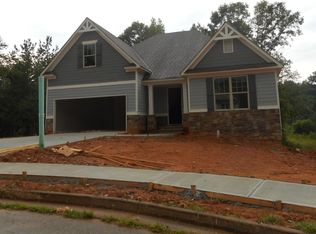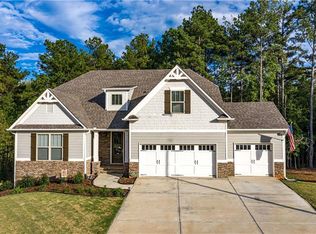Closed
$513,000
115 Lanvale Ln, Villa Rica, GA 30180
5beds
4,129sqft
Single Family Residence, Residential
Built in 2019
0.49 Acres Lot
$518,400 Zestimate®
$124/sqft
$2,638 Estimated rent
Home value
$518,400
$492,000 - $544,000
$2,638/mo
Zestimate® history
Loading...
Owner options
Explore your selling options
What's special
Welcome to this beautiful like new 5 bedroom, 3 full bath home on the best cul-de-sac in The Georgian. When you come through the front door you will feel right at home with the open main floor. Kitchen has granite counter tops, stainless steel appliances, large island, walk-in pantry, breakfast area, formal dinning area, family room with gas fireplace, a guest bedroom on the main floor with a walk-in closest, an additional room that could be used for office/playroom/second sitting area..., walk-out the backdoor to large covered back deck and wooded backyard. Upstairs you will find 4 additional bedrooms all with walk-in closests, large oversized master suite has a sitting area, private deck overlooking backyard, his and hers closests, tiled master shower and soaking tub, double sinks with granite countertops. Full unfinished basement is stubbed for a bathroom, lots of storage. This home is walking distance to all the amenities including the walk-in pool with tornado slide. Come see this beautiful home!!
Zillow last checked: 8 hours ago
Listing updated: March 09, 2023 at 11:03pm
Listing Provided by:
Carrie Norton,
Sky High Realty
Bought with:
Alisha Houston, 368018
Weichert, Realtors - The Collective
Source: FMLS GA,MLS#: 7144924
Facts & features
Interior
Bedrooms & bathrooms
- Bedrooms: 5
- Bathrooms: 3
- Full bathrooms: 3
- Main level bathrooms: 1
- Main level bedrooms: 1
Primary bedroom
- Features: Oversized Master, Sitting Room
- Level: Oversized Master, Sitting Room
Bedroom
- Features: Oversized Master, Sitting Room
Primary bathroom
- Features: Double Vanity, Separate Tub/Shower, Soaking Tub, Vaulted Ceiling(s)
Dining room
- Features: Separate Dining Room
Kitchen
- Features: Breakfast Bar, Cabinets White, Eat-in Kitchen, Kitchen Island, Pantry Walk-In, Stone Counters
Heating
- Central, Electric
Cooling
- Ceiling Fan(s), Central Air
Appliances
- Included: Dishwasher, Disposal, Electric Water Heater, Microwave, Refrigerator
- Laundry: Laundry Room, Upper Level
Features
- Coffered Ceiling(s), Crown Molding, Entrance Foyer, High Ceilings 9 ft Main, High Ceilings 9 ft Upper, High Speed Internet, His and Hers Closets, Tray Ceiling(s), Vaulted Ceiling(s), Walk-In Closet(s)
- Flooring: Ceramic Tile, Hardwood
- Windows: Double Pane Windows
- Basement: Bath/Stubbed,Daylight,Exterior Entry,Full,Interior Entry,Unfinished
- Attic: Pull Down Stairs
- Number of fireplaces: 1
- Fireplace features: Family Room, Gas Starter
- Common walls with other units/homes: No Common Walls
Interior area
- Total structure area: 4,129
- Total interior livable area: 4,129 sqft
- Finished area above ground: 2,858
- Finished area below ground: 0
Property
Parking
- Total spaces: 2
- Parking features: Attached, Garage, Garage Door Opener, Kitchen Level
- Attached garage spaces: 2
Accessibility
- Accessibility features: None
Features
- Levels: Three Or More
- Patio & porch: Covered, Deck, Front Porch
- Exterior features: Rain Gutters, No Dock
- Pool features: None
- Spa features: None
- Fencing: Back Yard
- Has view: Yes
- View description: Trees/Woods
- Waterfront features: None
- Body of water: None
Lot
- Size: 0.49 Acres
- Features: Cul-De-Sac, Wooded
Details
- Additional structures: None
- Parcel number: 074226
- Other equipment: None
- Horse amenities: None
Construction
Type & style
- Home type: SingleFamily
- Architectural style: Traditional
- Property subtype: Single Family Residence, Residential
Materials
- Brick Front, Cement Siding
- Foundation: See Remarks
- Roof: Composition
Condition
- Resale
- New construction: No
- Year built: 2019
Utilities & green energy
- Electric: 220 Volts
- Sewer: Public Sewer
- Water: Public
- Utilities for property: Cable Available
Green energy
- Green verification: ENERGY STAR Certified Homes
- Energy efficient items: Windows
- Energy generation: None
Community & neighborhood
Security
- Security features: Fire Alarm, Smoke Detector(s)
Community
- Community features: Clubhouse, Golf, Homeowners Assoc, Playground, Pool, Sidewalks, Tennis Court(s)
Location
- Region: Villa Rica
- Subdivision: The Georgian
HOA & financial
HOA
- Has HOA: Yes
- HOA fee: $897 semi-annually
- Services included: Swim, Tennis
Other
Other facts
- Body type: Other
- Listing terms: Cash,Conventional,FHA,VA Loan
- Ownership: Fee Simple
- Road surface type: Asphalt
Price history
| Date | Event | Price |
|---|---|---|
| 3/7/2023 | Sold | $513,000-0.4%$124/sqft |
Source: | ||
| 2/6/2023 | Pending sale | $514,999$125/sqft |
Source: | ||
| 1/2/2023 | Price change | $514,999-1.9%$125/sqft |
Source: | ||
| 11/17/2022 | Listed for sale | $524,999+36%$127/sqft |
Source: | ||
| 7/24/2020 | Sold | $386,114$94/sqft |
Source: | ||
Public tax history
| Year | Property taxes | Tax assessment |
|---|---|---|
| 2025 | $1,247 -27% | $173,268 -6.6% |
| 2024 | $1,708 -63.7% | $185,592 +1.4% |
| 2023 | $4,708 +3.5% | $183,112 +15.7% |
Find assessor info on the county website
Neighborhood: 30180
Nearby schools
GreatSchools rating
- 6/10New Georgia Elementary SchoolGrades: PK-5Distance: 1.3 mi
- 5/10Carl Scoggins Sr. Middle SchoolGrades: 6-8Distance: 3.5 mi
- 5/10South Paulding High SchoolGrades: 9-12Distance: 4.7 mi
Schools provided by the listing agent
- Elementary: New Georgia
- Middle: Carl Scoggins Sr.
- High: South Paulding
Source: FMLS GA. This data may not be complete. We recommend contacting the local school district to confirm school assignments for this home.
Get a cash offer in 3 minutes
Find out how much your home could sell for in as little as 3 minutes with a no-obligation cash offer.
Estimated market value$518,400
Get a cash offer in 3 minutes
Find out how much your home could sell for in as little as 3 minutes with a no-obligation cash offer.
Estimated market value
$518,400



