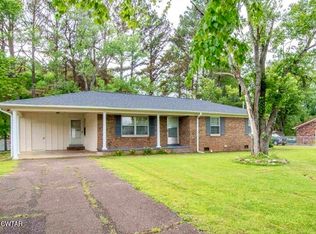Sold for $155,000 on 11/22/24
$155,000
115 Lambert St, Adamsville, TN 38310
3beds
1,401sqft
Single Family Residence
Built in 1962
0.44 Acres Lot
$156,600 Zestimate®
$111/sqft
$1,062 Estimated rent
Home value
$156,600
Estimated sales range
Not available
$1,062/mo
Zestimate® history
Loading...
Owner options
Explore your selling options
What's special
#5346- Are you looking for a home in a quiet country neighborhood? Located in the Hickory Flatt Community near Adamsville, TN, this house features 3 bedrooms, 1.5 baths, recently updated on a 0.44-ac corner lot. Plenty of room with a living room and den and a dining room and kitchen w/ lots of cabinet space. There is a 2-car garage & a small shop for projects or storage. Only a short drive to the TN River, Shiloh National Park, Pickwick Lake, and more.
Zillow last checked: 8 hours ago
Listing updated: November 25, 2024 at 02:58pm
Listed by:
Candy Garrison,
UC River City Realty
Bought with:
Samantha L Sagely
UC River City Realty
Source: MAAR,MLS#: 10177950
Facts & features
Interior
Bedrooms & bathrooms
- Bedrooms: 3
- Bathrooms: 2
- Full bathrooms: 1
- 1/2 bathrooms: 1
Primary bedroom
- Features: Hardwood Floor
- Level: First
- Area: 110
- Dimensions: 10 x 11
Bedroom 2
- Features: Hardwood Floor
- Area: 117
- Dimensions: 9 x 13
Bedroom 3
- Features: Hardwood Floor
- Area: 54
- Dimensions: 6 x 9
Dining room
- Features: Separate Dining Room
- Area: 99
- Dimensions: 9 x 11
Kitchen
- Features: Washer/Dryer Connections
- Area: 100
- Dimensions: 10 x 10
Living room
- Features: Separate Living Room, Separate Den
- Area: 225
- Dimensions: 15 x 15
Den
- Area: 228
- Dimensions: 12 x 19
Heating
- Central, Natural Gas
Cooling
- Central Air
Appliances
- Included: Gas Water Heater
- Laundry: Laundry Room
Features
- All Bedrooms Down, Full Bath Down, Half Bath Down, Living Room, Dining Room, Den/Great Room, Kitchen, Primary Bedroom, 2nd Bedroom, 3rd Bedroom, 1 1/2 Bath
- Flooring: Part Hardwood, Part Carpet, Vinyl
- Windows: Wood Frames, Storm Window(s)
- Basement: Crawl Space
- Attic: Attic Access
- Has fireplace: No
Interior area
- Total interior livable area: 1,401 sqft
Property
Parking
- Total spaces: 2
- Parking features: Driveway/Pad, Garage Door Opener, Garage Faces Side
- Has garage: Yes
- Covered spaces: 2
- Has uncovered spaces: Yes
Features
- Stories: 1
- Patio & porch: Porch
- Pool features: None
Lot
- Size: 0.44 Acres
- Dimensions: 0.44 Acres
- Features: Level, Corner Lot
Details
- Additional structures: Storage
- Parcel number: 056HB01300000
Construction
Type & style
- Home type: SingleFamily
- Architectural style: Traditional,Ranch
- Property subtype: Single Family Residence
Materials
- Brick Veneer, Vinyl Siding
- Roof: Other (See REMARKS)
Condition
- New construction: No
- Year built: 1962
Utilities & green energy
- Sewer: Septic Tank
- Water: Public
Community & neighborhood
Location
- Region: Adamsville
Price history
| Date | Event | Price |
|---|---|---|
| 11/22/2024 | Sold | $155,000-6.1%$111/sqft |
Source: | ||
| 7/29/2024 | Listed for sale | $165,000+37.6%$118/sqft |
Source: | ||
| 11/22/2023 | Listing removed | -- |
Source: | ||
| 11/2/2023 | Price change | $119,900-9.8%$86/sqft |
Source: | ||
| 10/25/2023 | Price change | $133,000-10.1%$95/sqft |
Source: | ||
Public tax history
| Year | Property taxes | Tax assessment |
|---|---|---|
| 2025 | $383 | $24,275 |
| 2024 | $383 | $24,275 |
| 2023 | $383 +36.6% | $24,275 +77.2% |
Find assessor info on the county website
Neighborhood: 38310
Nearby schools
GreatSchools rating
- 5/10Adamsville Elementary SchoolGrades: PK-8Distance: 2.5 mi
- 6/10Adamsville Junior / Senior High SchoolGrades: 9-12Distance: 1.2 mi

Get pre-qualified for a loan
At Zillow Home Loans, we can pre-qualify you in as little as 5 minutes with no impact to your credit score.An equal housing lender. NMLS #10287.
