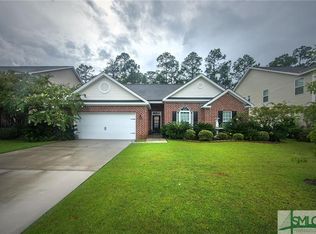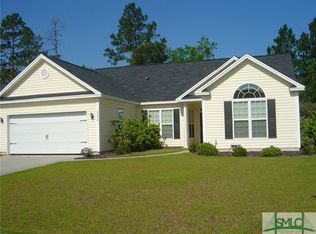Sold for $329,900
$329,900
115 Lake House Road, Pooler, GA 31322
4beds
1,662sqft
Single Family Residence
Built in 2006
6,534 Square Feet Lot
$323,100 Zestimate®
$198/sqft
$2,287 Estimated rent
Home value
$323,100
$307,000 - $339,000
$2,287/mo
Zestimate® history
Loading...
Owner options
Explore your selling options
What's special
Newer roof and brand new HVAC! As you step inside, you'll immediately notice the beautiful engineered hardwood flooring that graces most of the home. The formal dining area, adorned with wainscoting, chair rail, and crown molding, adds a touch of sophistication to your dining experience. The heart of this home is the great room which exhuberates a vaulted ceiling and a cozy gas fireplace. From the great room, you will find an open kitchen equipped with stainless steel appliances, including a smooth-top range, microwave, and dishwasher, this kitchen blends functionality with style seamlessly. The master suite is a retreat in itself, boasting a trey ceiling with crown molding that adds an elegant touch to the room. From the engineered hardwood flooring to the vaulted ceilings and the well-appointed kitchen, every aspect of this home has been carefully designed for both comfort and style. With a fenced-in backyard to complete the package, this property is ready to welcome you home.
Zillow last checked: 8 hours ago
Listing updated: November 14, 2023 at 02:18pm
Listed by:
Shannon L. Hornick 912-501-8074,
Better Homes and Gardens Real
Bought with:
Edward D. Garvin, 5807
Ed Garvin & Company
Source: Hive MLS,MLS#: SA297728 Originating MLS: Savannah Multi-List Corporation
Originating MLS: Savannah Multi-List Corporation
Facts & features
Interior
Bedrooms & bathrooms
- Bedrooms: 4
- Bathrooms: 2
- Full bathrooms: 2
Heating
- Electric, Heat Pump
Cooling
- Central Air, Electric
Appliances
- Included: Dishwasher, Electric Water Heater, Microwave, Oven, Range
- Laundry: Washer Hookup, Dryer Hookup, Laundry Room
Features
- Breakfast Area, Tray Ceiling(s), Double Vanity, Entrance Foyer, Garden Tub/Roman Tub, Main Level Primary, Pantry, Pull Down Attic Stairs, Vaulted Ceiling(s)
- Attic: Pull Down Stairs
- Has fireplace: Yes
- Fireplace features: Family Room, Gas
- Common walls with other units/homes: No Common Walls
Interior area
- Total interior livable area: 1,662 sqft
Property
Parking
- Total spaces: 2
- Parking features: Garage Door Opener
- Garage spaces: 2
Features
- Patio & porch: Patio
- Pool features: Community
- Fencing: Privacy,Yard Fenced
Lot
- Size: 6,534 sqft
- Features: Interior Lot
Details
- Parcel number: 51023B02044
- Zoning: PUD
- Zoning description: Single Family
- Special conditions: Standard
Construction
Type & style
- Home type: SingleFamily
- Architectural style: Traditional
- Property subtype: Single Family Residence
Materials
- Brick
- Foundation: Slab
- Roof: Asphalt
Condition
- New construction: No
- Year built: 2006
Utilities & green energy
- Sewer: Public Sewer
- Water: Public
- Utilities for property: Cable Available, Underground Utilities
Community & neighborhood
Community
- Community features: Clubhouse, Pool, Playground
Location
- Region: Pooler
- Subdivision: Somersby
HOA & financial
HOA
- Has HOA: Yes
- HOA fee: $575 annually
- Association name: Somersby HOA
Other
Other facts
- Listing agreement: Exclusive Right To Sell
- Listing terms: Cash,Conventional,FHA,VA Loan
- Ownership type: Homeowner/Owner
- Road surface type: Asphalt
Price history
| Date | Event | Price |
|---|---|---|
| 11/14/2023 | Sold | $329,900$198/sqft |
Source: | ||
| 10/6/2023 | Listed for sale | $329,900+65%$198/sqft |
Source: | ||
| 2/14/2020 | Sold | $199,900$120/sqft |
Source: | ||
| 1/1/2020 | Pending sale | $199,900$120/sqft |
Source: CENTURY 21 Fox Properties #216915 Report a problem | ||
| 12/9/2019 | Listed for sale | $199,900+8.6%$120/sqft |
Source: CENTURY 21 Fox Properties #216915 Report a problem | ||
Public tax history
| Year | Property taxes | Tax assessment |
|---|---|---|
| 2025 | $2,846 +2.6% | $112,640 +0.7% |
| 2024 | $2,775 -5.9% | $111,880 +21.1% |
| 2023 | $2,950 +7.5% | $92,400 +9.2% |
Find assessor info on the county website
Neighborhood: 31322
Nearby schools
GreatSchools rating
- 3/10West Chatham Elementary SchoolGrades: PK-5Distance: 1.2 mi
- 4/10West Chatham Middle SchoolGrades: 6-8Distance: 1.5 mi
- 5/10New Hampstead High SchoolGrades: 9-12Distance: 2.7 mi
Schools provided by the listing agent
- Elementary: West Chatham
- Middle: West Chatham
- High: New Hampstead
Source: Hive MLS. This data may not be complete. We recommend contacting the local school district to confirm school assignments for this home.
Get pre-qualified for a loan
At Zillow Home Loans, we can pre-qualify you in as little as 5 minutes with no impact to your credit score.An equal housing lender. NMLS #10287.
Sell for more on Zillow
Get a Zillow Showcase℠ listing at no additional cost and you could sell for .
$323,100
2% more+$6,462
With Zillow Showcase(estimated)$329,562

