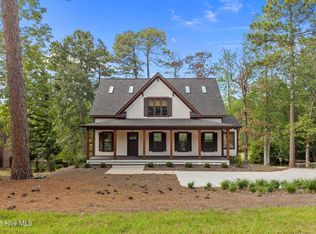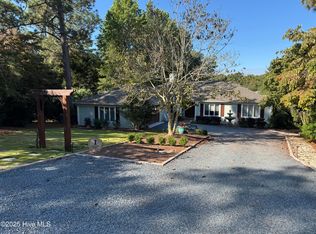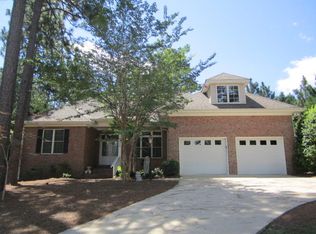Sold for $850,000 on 11/25/25
Zestimate®
$850,000
115 Lake Forest Drive SW, Pinehurst, NC 28374
4beds
4,031sqft
Single Family Residence
Built in 2004
0.38 Acres Lot
$850,000 Zestimate®
$211/sqft
$3,312 Estimated rent
Home value
$850,000
$808,000 - $893,000
$3,312/mo
Zestimate® history
Loading...
Owner options
Explore your selling options
What's special
Welcome to 115 Lakeforest Dr SW, a beautifully crafted custom home tucked away in the heart of Pinehurst with Lake Views. Blending timeless Southern elegance with modern comfort, this 4-bedroom, 3-bath residence offers a thoughtfully designed layout ideal for both everyday living and entertaining. Step inside to discover rich hardwood floors, an abundance of natural light, and a seamless flow between the gourmet kitchen and the main living area. The kitchen is a chef's dream, featuring granite countertops, premium appliances, and a spacious layout that opens to a cozy living room with a gas fireplace. The primary suite serves as a private sanctuary, complete with a spa-inspired bath and generous closet space. Two additional bedrooms on the main level offer flexibility for guests or a home office, while the lower level boasts a full entertainment zone, complete with a custom bar, gas fireplace, and extensive storage. Outside, enjoy beautifully landscaped grounds, a covered porch perfect for quiet mornings, and a large patio ideal for gatherings. A two-car garage and additional storage areas enhance the home's practicality, while the location provides unbeatable access to world-class golf, local boutiques, and dining in one of Pinehurst's most desirable neighborhoods. Transferable PCC Membership!
Zillow last checked: 8 hours ago
Listing updated: November 25, 2025 at 12:05pm
Listed by:
Meese Property Group 910-725-0037,
Meese Property Group, LLC,
Amanda Meigs 678-898-0351,
Meese Property Group, LLC
Bought with:
Martha Gentry, 35242
The Gentry Team
Source: Hive MLS,MLS#: 100524360 Originating MLS: Mid Carolina Regional MLS
Originating MLS: Mid Carolina Regional MLS
Facts & features
Interior
Bedrooms & bathrooms
- Bedrooms: 4
- Bathrooms: 3
- Full bathrooms: 3
Primary bedroom
- Level: Primary Living Area
Dining room
- Features: Formal, Eat-in Kitchen
Heating
- Electric, Heat Pump
Cooling
- Central Air
Appliances
- Included: Electric Cooktop, Built-In Microwave, Built-In Electric Oven, Washer, Refrigerator, Dryer, Dishwasher
Features
- Master Downstairs, Walk-in Closet(s), Tray Ceiling(s), Kitchen Island, Pantry, Walk-in Shower, Wet Bar, Gas Log, Walk-In Closet(s)
- Flooring: Carpet, Tile, Wood
- Has fireplace: Yes
- Fireplace features: Gas Log
Interior area
- Total structure area: 4,031
- Total interior livable area: 4,031 sqft
Property
Parking
- Total spaces: 2
- Parking features: Attached, Concrete
- Attached garage spaces: 2
Features
- Levels: Two
- Stories: 2
- Patio & porch: Enclosed, Patio, Porch
- Fencing: None
- Has view: Yes
- View description: Lake
- Has water view: Yes
- Water view: Lake
- Waterfront features: None, Lake Front
- Frontage type: Lakefront
Lot
- Size: 0.38 Acres
- Dimensions: 140 x 127 x 124 x 122
Details
- Parcel number: 00025312
- Zoning: R10
- Special conditions: Standard
Construction
Type & style
- Home type: SingleFamily
- Property subtype: Single Family Residence
Materials
- Brick
- Foundation: Brick/Mortar
- Roof: Composition
Condition
- New construction: No
- Year built: 2004
Utilities & green energy
- Sewer: Public Sewer
- Water: Public
- Utilities for property: Sewer Connected, Water Connected
Community & neighborhood
Location
- Region: Pinehurst
- Subdivision: Unit 10
HOA & financial
HOA
- Has HOA: No
Other
Other facts
- Listing agreement: Exclusive Right To Sell
- Listing terms: Cash,Conventional,FHA,VA Loan
Price history
| Date | Event | Price |
|---|---|---|
| 11/25/2025 | Sold | $850,000-5.5%$211/sqft |
Source: | ||
| 10/27/2025 | Pending sale | $899,000$223/sqft |
Source: | ||
| 10/27/2025 | Contingent | $899,000$223/sqft |
Source: | ||
| 10/1/2025 | Price change | $899,000-1.1%$223/sqft |
Source: | ||
| 9/17/2025 | Price change | $909,000-1.1%$226/sqft |
Source: | ||
Public tax history
| Year | Property taxes | Tax assessment |
|---|---|---|
| 2024 | $4,246 -4.2% | $741,610 |
| 2023 | $4,431 +12.2% | $741,610 +8.2% |
| 2022 | $3,951 -3.3% | $685,100 +45% |
Find assessor info on the county website
Neighborhood: 28374
Nearby schools
GreatSchools rating
- 10/10Pinehurst Elementary SchoolGrades: K-5Distance: 2.1 mi
- 6/10Southern Middle SchoolGrades: 6-8Distance: 3.9 mi
- 5/10Pinecrest High SchoolGrades: 9-12Distance: 3.1 mi
Schools provided by the listing agent
- Elementary: Pinehurst Elementary
- Middle: Southern Middle
- High: Pinecrest High
Source: Hive MLS. This data may not be complete. We recommend contacting the local school district to confirm school assignments for this home.

Get pre-qualified for a loan
At Zillow Home Loans, we can pre-qualify you in as little as 5 minutes with no impact to your credit score.An equal housing lender. NMLS #10287.
Sell for more on Zillow
Get a free Zillow Showcase℠ listing and you could sell for .
$850,000
2% more+ $17,000
With Zillow Showcase(estimated)
$867,000

