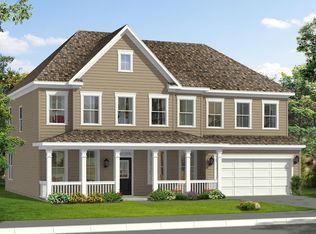LEXINGTON floorplan on a beautiful pond site is full of upgrades. Beautiful hardwood floors throughout the first floor living spaces. To the right of the front door is a study, perfect set-up for remote learning or working from home. To the left is a large separate dining room with plenty of room to entertain! The large family room with gas fireplace is 18x17ft and flows into the gourmet kitchen. Double wall ovens, Gas cooktop, granite counter tops, upgraded staggered cabinetry and walk-in pantry. Off the kitchen is a 17x11 sunroom where you can enjoy your coffee and the gorgeous pond view. The Owners Suite is located DOWNSTAIRS and is truly a retreat! It features a large 15x11 sitting room off the bedroom, both with trey ceilings. The Owner's bath includes both a garden tub and shower combo with granite counter tops and ceramic tile flooring. On the second floor you will find a large open LOFT space as well as 3 spacious secondary bedrooms, one with it's own bathroom (perfect for a Mother-in-Law suite) and the other two with a Jack-and-Jill bath. All have walk-in closets. There is a community swimming pool, an open air pavilion, large green space for soccer or football, sidewalks, 15 miles of walking and biking trails. Schools are in walking distance and within the community. You will never lack for something to do! Ideally located, it is 12 minutes from Historic downtown Summerville, shopping, dining, entertainment and I-26. Within 20 minutes from Joint Base Charleston, Boeing, Bosch, Charleston USAF Base, Summerville Medical Center & Trident Hospital.
This property is off market, which means it's not currently listed for sale or rent on Zillow. This may be different from what's available on other websites or public sources.
