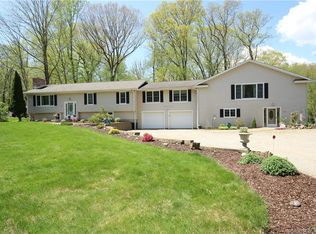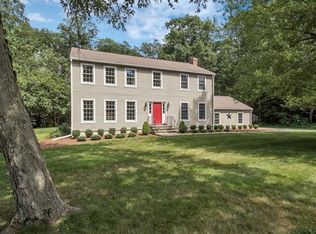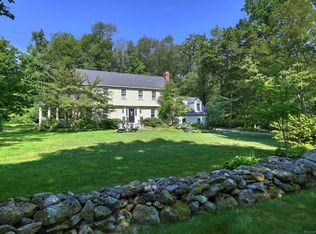Four Bedroom Colonial Stunner waiting for YOU! Two story foyer is the perfect way to greet your guests as you lead them into the ideal open concept living floor plan boasting hardwood floors throughout. First stop is always the kitchen, and youll never want to leave this spacious eat in with its natural wood cabinets and granite counters that overlook the light, bright Sunroom and inviting pool area. The Sunroom creates a space like no other with its cathedral ceilings, slider to bluestone patio and then out to your salt water heated pool with waterfall and stone 10 seat hot tub. Main level has flexible living space, spacious DR with tray ceilings and a private office space for working from home. The oversized FR also has cathedral ceilings and lures you into relaxation with its gas FP, expansive views of the property and French doors out to the patio. Four spacious bedrooms top off the upper level including a Master Bedroom with ensuite with double sink, Corian counter, shower and separate tub. As if this wasnt enough, how about adding in the ultimate stay-cation out door environment with a professionally landscaped yard AND poolhouse complete with a Loft, Half Bath, stone firepit, outdoor shower with warm water and covered porch. Other amenities include Central Air and hook up for generator. Conveniently located near parks, shopping, schools and Route 111. Nearby one of CT's best parks- Wolfe Park and Great Hollow Lake. Situated in Monroe's Award Winning School District.
This property is off market, which means it's not currently listed for sale or rent on Zillow. This may be different from what's available on other websites or public sources.


