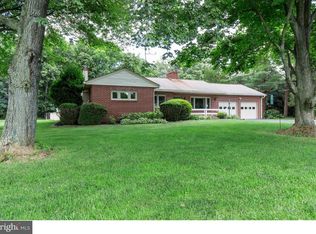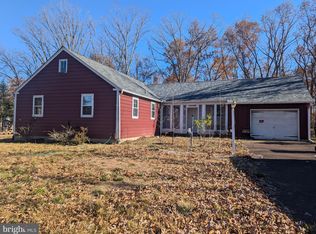The Saratoga Collection offers everything needed for luxury living. The foyer is an incredible open space to greet your guests. Off from the foyer is a flex room and private office. The foyer area also opens to an enormous gourmet kitchen featuring an oversized kitchen island, a triple window and cathedral ceiling showcase. The kitchen opens to a large breakfast area, another incredible space to be with your guests. Off the breakfast area is sunken family room, powder room and rear foyer. The rear foyer features an oversized laundry area, optional cubbies conveniently located off the back staircase and the 3-car garage. The second level features four bedrooms all abundant in size. The Owner's suite is enormous featuring a triple dormer window, large walk-in-closet with optional island and luxury bath. Two bathrooms are equipped with a jack-and-jill bath and walk-in-closets. The fourth bedroom has an ensuite and walk-in-closet. The Saratoga has it all. We have the capability to fully customize your home building experience. This floor plan can also be changed to a 5 bedroom house, or change to 1st floor living. Contact us today for more information or a private tour!
This property is off market, which means it's not currently listed for sale or rent on Zillow. This may be different from what's available on other websites or public sources.

