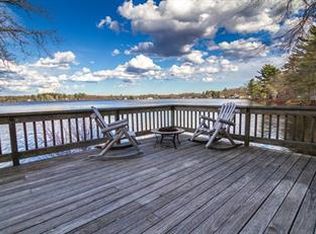Sold for $615,000
$615,000
115 King Philip Rd, Norton, MA 02766
2beds
1,923sqft
Single Family Residence
Built in 1972
0.52 Acres Lot
$656,800 Zestimate®
$320/sqft
$3,510 Estimated rent
Home value
$656,800
$624,000 - $690,000
$3,510/mo
Zestimate® history
Loading...
Owner options
Explore your selling options
What's special
Your waterfront oasis with stunning in-ground pool awaits! Enjoy spectacular views & direct water access with 2 floors of living in this beautiful home. Many updates this past year including all new stainless steel appliances (in both kitchens), flooring, fencing & more. Upper level features living room with vaulted ceilings, 2 skylights & walls of windows to enjoy the beautiful views. Kitchen is bright, spacious & open to the entire living area with sliders to waterfront deck. Primary bedroom has bay window to enjoy gorgeous sunrises & double closet. Additional bedroom (currently doubling as an office) & updated bath round out the upper level. Downstairs features spacious, beautifully decorated suite for in-laws or primary suite with full kitchen, tiled bath with laundry & sliders leading to patio with jacuzzi, fenced-in backyard with shed. The waterfront pool features a newer liner & new privacy fence. Easy highway access & short walk to Lincoln Woods nature trail. Don't miss it!
Zillow last checked: 8 hours ago
Listing updated: October 07, 2023 at 04:28am
Listed by:
Chris Cameron 617-438-5896,
William Raveis R.E. & Home Services 781-828-4550
Bought with:
Elizabeth Ruehrwein
Lamacchia Realty, Inc.
Source: MLS PIN,MLS#: 73155937
Facts & features
Interior
Bedrooms & bathrooms
- Bedrooms: 2
- Bathrooms: 2
- Full bathrooms: 2
- Main level bedrooms: 2
Primary bedroom
- Features: Ceiling Fan(s), Closet, Flooring - Laminate, Window(s) - Bay/Bow/Box, Window(s) - Picture, Lighting - Overhead, Closet - Double
- Level: Main,First
Bedroom 2
- Features: Ceiling Fan(s), Closet, Flooring - Laminate
- Level: Main,First
Bathroom 1
- Features: Bathroom - Full, Bathroom - Tiled With Shower Stall, Closet - Linen, Flooring - Stone/Ceramic Tile, Countertops - Stone/Granite/Solid, Lighting - Sconce, Lighting - Overhead
- Level: First
Bathroom 2
- Features: Bathroom - Full, Bathroom - With Shower Stall, Flooring - Stone/Ceramic Tile, Dryer Hookup - Electric, Lighting - Sconce, Lighting - Overhead, Pedestal Sink
- Level: Basement
Dining room
- Features: Flooring - Laminate, Balcony / Deck, Balcony - Exterior, Exterior Access, Slider, Lighting - Pendant
- Level: Main,First
Family room
- Features: Bathroom - Full, Ceiling Fan(s), Walk-In Closet(s), Closet, Flooring - Laminate, Exterior Access, Open Floorplan, Slider, Beadboard
- Level: Basement
Kitchen
- Features: Ceiling Fan(s), Flooring - Laminate, Dining Area, Stainless Steel Appliances, Gas Stove, Lighting - Overhead
- Level: Main,First
Living room
- Features: Ceiling Fan(s), Beamed Ceilings, Vaulted Ceiling(s), Flooring - Laminate, Window(s) - Picture, Lighting - Overhead
- Level: Main,First
Heating
- Baseboard, Propane
Cooling
- Wall Unit(s)
Appliances
- Included: Water Heater, Range, Dishwasher, Refrigerator, Washer, Dryer, Stainless Steel Appliance(s)
- Laundry: Electric Dryer Hookup, In Basement, Washer Hookup
Features
- Recessed Lighting, Lighting - Pendant, Kitchen
- Flooring: Tile, Wood Laminate, Laminate
- Basement: Full,Finished,Walk-Out Access
- Has fireplace: No
Interior area
- Total structure area: 1,923
- Total interior livable area: 1,923 sqft
Property
Parking
- Total spaces: 5
- Parking features: Carport, Paved Drive, Off Street
- Has carport: Yes
- Uncovered spaces: 5
Features
- Patio & porch: Porch, Deck - Roof, Patio
- Exterior features: Porch, Deck - Roof, Patio, Pool - Inground, Hot Tub/Spa, Storage, Fenced Yard
- Has private pool: Yes
- Pool features: In Ground
- Has spa: Yes
- Spa features: Private
- Fencing: Fenced/Enclosed,Fenced
- Has view: Yes
- View description: Scenic View(s), Water, Pond
- Has water view: Yes
- Water view: Pond,Water
- Waterfront features: Waterfront, Pond, Direct Access
Lot
- Size: 0.52 Acres
- Features: Wooded
Details
- Parcel number: 2924036
- Zoning: R
Construction
Type & style
- Home type: SingleFamily
- Architectural style: Ranch
- Property subtype: Single Family Residence
Materials
- Frame
- Foundation: Concrete Perimeter
- Roof: Shingle
Condition
- Year built: 1972
Utilities & green energy
- Electric: Circuit Breakers
- Sewer: Public Sewer
- Water: Public
- Utilities for property: for Gas Range, for Electric Range, for Gas Oven, for Electric Oven, for Electric Dryer, Washer Hookup
Community & neighborhood
Community
- Community features: Pool, Walk/Jog Trails, Conservation Area, Highway Access, Public School
Location
- Region: Norton
Other
Other facts
- Listing terms: Contract
Price history
| Date | Event | Price |
|---|---|---|
| 10/6/2023 | Sold | $615,000+2.7%$320/sqft |
Source: MLS PIN #73155937 Report a problem | ||
| 9/8/2023 | Pending sale | $599,000$311/sqft |
Source: | ||
| 9/8/2023 | Contingent | $599,000$311/sqft |
Source: MLS PIN #73155937 Report a problem | ||
| 9/6/2023 | Listed for sale | $599,000+4.2%$311/sqft |
Source: MLS PIN #73155937 Report a problem | ||
| 10/18/2022 | Sold | $575,000+0%$299/sqft |
Source: MLS PIN #73027268 Report a problem | ||
Public tax history
| Year | Property taxes | Tax assessment |
|---|---|---|
| 2025 | $6,852 +15% | $528,300 +14.9% |
| 2024 | $5,956 +12.2% | $459,900 +12.5% |
| 2023 | $5,310 +12.8% | $408,800 +29.6% |
Find assessor info on the county website
Neighborhood: 02766
Nearby schools
GreatSchools rating
- 7/10L G Nourse Elementary SchoolGrades: K-3Distance: 1.6 mi
- 6/10Norton Middle SchoolGrades: 6-8Distance: 4 mi
- 7/10Norton High SchoolGrades: 9-12Distance: 3.2 mi
Get a cash offer in 3 minutes
Find out how much your home could sell for in as little as 3 minutes with a no-obligation cash offer.
Estimated market value
$656,800
