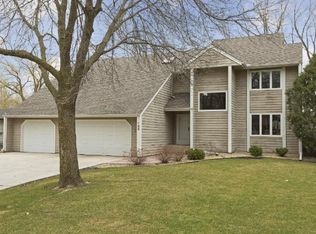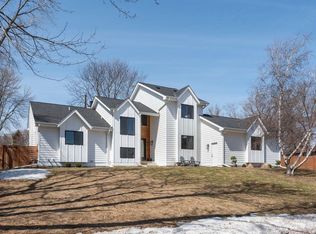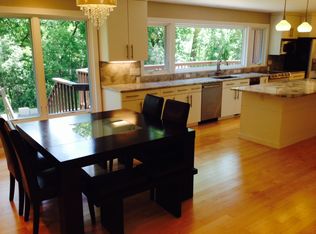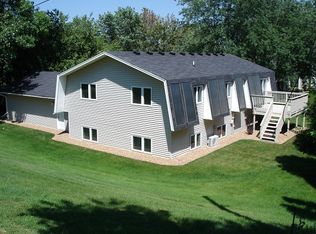Closed
$637,500
115 King Creek Rd, Golden Valley, MN 55416
4beds
4,260sqft
Single Family Residence
Built in 1985
0.49 Acres Lot
$651,300 Zestimate®
$150/sqft
$4,324 Estimated rent
Home value
$651,300
$599,000 - $710,000
$4,324/mo
Zestimate® history
Loading...
Owner options
Explore your selling options
What's special
Welcome to a truly iconic residence where you can own a piece of pop culture history! This extraordinary home exudes style and charisma, having once belonged to the legendary Prince himself. Constructed in 1985, the architecture and design elements reflect an era of glamour and creativity, making it a truly distinctive living space. Situated on a desirable corner lot near shops, restaurants, and downtown Minneapolis, this home offers convenience and charm. It boasts four spacious bedrooms, three bathrooms, and a layout designed for entertaining. Whether you are listening to records in the living room, socializing around the large center island, or enjoying the summer sounds in the three-season porch, this home has an undeniable vibe. 760 unfished space in lower level to make a media room, playroom, bedroom- window and plumbing for an additional bathroom already in area. Don't miss the chance to experience the allure of this unique home.
Zillow last checked: 8 hours ago
Listing updated: May 12, 2025 at 02:03pm
Listed by:
Andrea Soule 763-957-0962,
Coldwell Banker Realty
Bought with:
Tony J Trout
Edina Realty, Inc.
Source: NorthstarMLS as distributed by MLS GRID,MLS#: 6673198
Facts & features
Interior
Bedrooms & bathrooms
- Bedrooms: 4
- Bathrooms: 3
- Full bathrooms: 1
- 3/4 bathrooms: 1
- 1/2 bathrooms: 1
Bedroom 1
- Level: Main
- Area: 156 Square Feet
- Dimensions: 12x13
Bedroom 2
- Level: Main
- Area: 195 Square Feet
- Dimensions: 13x15
Bedroom 3
- Level: Lower
- Area: 176 Square Feet
- Dimensions: 16x11
Bedroom 4
- Level: Lower
- Area: 104 Square Feet
- Dimensions: 13x8
Deck
- Level: Main
- Area: 456 Square Feet
- Dimensions: 38x12
Dining room
- Level: Main
- Area: 220 Square Feet
- Dimensions: 20x11
Family room
- Level: Lower
- Area: 462 Square Feet
- Dimensions: 21x22
Kitchen
- Level: Main
- Area: 480 Square Feet
- Dimensions: 20x24
Living room
- Level: Main
- Area: 273 Square Feet
- Dimensions: 21x13
Porch
- Level: Main
- Area: 105 Square Feet
- Dimensions: 21x5
Sun room
- Level: Main
- Area: 180 Square Feet
- Dimensions: 15x12
Other
- Level: Lower
- Area: 760 Square Feet
- Dimensions: 20x38
Heating
- Forced Air
Cooling
- Central Air
Appliances
- Included: Cooktop, Dishwasher, Disposal, Dryer, Electric Water Heater, Microwave, Refrigerator, Wall Oven, Washer
Features
- Central Vacuum
- Basement: Daylight,Egress Window(s),Finished,Walk-Out Access
- Number of fireplaces: 2
- Fireplace features: Family Room, Living Room
Interior area
- Total structure area: 4,260
- Total interior livable area: 4,260 sqft
- Finished area above ground: 2,028
- Finished area below ground: 1,203
Property
Parking
- Total spaces: 2
- Parking features: Attached, Concrete, Garage Door Opener
- Attached garage spaces: 2
- Has uncovered spaces: Yes
- Details: Garage Dimensions (19x22), Garage Door Height (7), Garage Door Width (16)
Accessibility
- Accessibility features: None
Features
- Levels: One
- Stories: 1
- Patio & porch: Deck, Front Porch
Lot
- Size: 0.49 Acres
- Dimensions: 105 x 186 x 127 x 139
Details
- Foundation area: 2029
- Parcel number: 0411721210029
- Zoning description: Residential-Single Family
Construction
Type & style
- Home type: SingleFamily
- Property subtype: Single Family Residence
Materials
- Brick/Stone, Wood Siding
- Roof: Age 8 Years or Less
Condition
- Age of Property: 40
- New construction: No
- Year built: 1985
Utilities & green energy
- Gas: Natural Gas
- Sewer: City Sewer/Connected
- Water: City Water/Connected
Community & neighborhood
Location
- Region: Golden Valley
- Subdivision: Hamman Add
HOA & financial
HOA
- Has HOA: No
Price history
| Date | Event | Price |
|---|---|---|
| 5/9/2025 | Sold | $637,500-5.6%$150/sqft |
Source: | ||
| 4/11/2025 | Pending sale | $675,000$158/sqft |
Source: | ||
| 3/27/2025 | Price change | $675,000-3.6%$158/sqft |
Source: | ||
| 3/11/2025 | Listed for sale | $699,900$164/sqft |
Source: | ||
| 8/7/2024 | Listing removed | -- |
Source: | ||
Public tax history
| Year | Property taxes | Tax assessment |
|---|---|---|
| 2025 | $6,859 +2.5% | $494,600 +1.8% |
| 2024 | $6,694 +3% | $486,000 0% |
| 2023 | $6,501 +5.7% | $486,100 +1.9% |
Find assessor info on the county website
Neighborhood: 55416
Nearby schools
GreatSchools rating
- 6/10Meadowbrook Elementary SchoolGrades: PK-6Distance: 0.3 mi
- 5/10Hopkins North Junior High SchoolGrades: 7-9Distance: 3.3 mi
- 8/10Hopkins Senior High SchoolGrades: 10-12Distance: 3.1 mi
Get pre-qualified for a loan
At Zillow Home Loans, we can pre-qualify you in as little as 5 minutes with no impact to your credit score.An equal housing lender. NMLS #10287.
Sell for more on Zillow
Get a Zillow Showcase℠ listing at no additional cost and you could sell for .
$651,300
2% more+$13,026
With Zillow Showcase(estimated)$664,326



