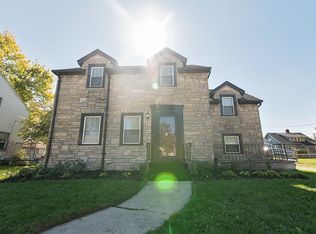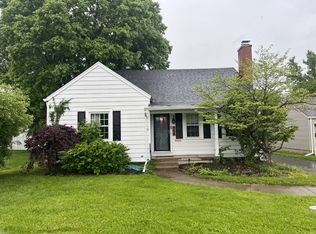Sold for $195,000
$195,000
115 Kewbury Rd, Springfield, OH 45504
3beds
1,122sqft
Single Family Residence
Built in 1940
3,101.47 Square Feet Lot
$196,800 Zestimate®
$174/sqft
$1,292 Estimated rent
Home value
$196,800
$146,000 - $266,000
$1,292/mo
Zestimate® history
Loading...
Owner options
Explore your selling options
What's special
Another Roo & Moose LLC Renovation. Looking for a low maintenance Charming Cottage with very small yard in Ridgewood area? Don't want a condo but would like small yard and easy care? This is the house for you then. We kept the original beautiful black and white tile in bathroom but gave it a modern design on new fixtures. The kitchen has new warm putty colored cabinets with Marble counter tops and marble back splash and a flexible niche area that would make a great coffee station or prep area. The burlap embossed tile floor give the final touches of texture and warmth that make this kitchen special. Upstairs is a charming retreat with lots of natural light and great built in storage. This can make a wonderful retreat like bedroom, comfortable library, glam room ...you name it! The rest of the house has beautifully restored original hardwood floors and unpainted original wood work. New roof, new beautiful windows, refinished original hardwood floors, new glass block windows in basement, updated plumbing, new waterproofed basement and sump pump, new garage door opener and key pad. New concrete porch and walk way, rebuilt chimney. Old overgrown landscaping has been ripped.
Need a fenced yard? there is a new door from garage to strip of yard in rear. A small fence on one side and wrap to the side and front yard. The Back yard is only 6 feet deep but leads directly to the small side yard that is presently having patio built...this is not a big yard at all...you can fence front yard add privacy hedges Think English garden inside a picket fence. agent is member of LLC
Zillow last checked: 8 hours ago
Listing updated: July 22, 2025 at 07:08am
Listed by:
Julie Broghamer (937)390-3119,
Real Estate II Inc.
Bought with:
Pamela Querry-Wise, 2020009059
Howard Hanna Real Estate Serv
Source: DABR MLS,MLS#: 932460 Originating MLS: Dayton Area Board of REALTORS
Originating MLS: Dayton Area Board of REALTORS
Facts & features
Interior
Bedrooms & bathrooms
- Bedrooms: 3
- Bathrooms: 1
- Full bathrooms: 1
- Main level bathrooms: 1
Bedroom
- Level: Main
- Dimensions: 11 x 11
Bedroom
- Level: Main
- Dimensions: 10 x 11
Bedroom
- Level: Second
- Dimensions: 30 x 13
Dining room
- Level: Main
- Dimensions: 12 x 8
Kitchen
- Level: Main
- Dimensions: 10 x 8
Living room
- Level: Main
- Dimensions: 18 x 12
Heating
- Forced Air, Natural Gas
Cooling
- Central Air
Appliances
- Included: Dishwasher, Microwave, Range
Features
- Basement: Full,Unfinished
- Fireplace features: Decorative
Interior area
- Total structure area: 1,122
- Total interior livable area: 1,122 sqft
Property
Parking
- Total spaces: 1
- Parking features: Attached, Garage, One Car Garage
- Attached garage spaces: 1
Features
- Levels: One and One Half
- Patio & porch: Porch
- Exterior features: Fence, Porch
Lot
- Size: 3,101 sqft
- Dimensions: 50 x 62
Details
- Parcel number: 3400700036110027
- Zoning: Residential
- Zoning description: Residential
Construction
Type & style
- Home type: SingleFamily
- Property subtype: Single Family Residence
Materials
- Vinyl Siding
Condition
- Year built: 1940
Utilities & green energy
- Water: Public
- Utilities for property: Natural Gas Available, Sewer Available, Water Available
Community & neighborhood
Location
- Region: Springfield
- Subdivision: English Village
Other
Other facts
- Listing terms: Conventional,FHA,Other
Price history
| Date | Event | Price |
|---|---|---|
| 7/21/2025 | Sold | $195,000$174/sqft |
Source: | ||
| 6/23/2025 | Pending sale | $195,000$174/sqft |
Source: | ||
| 6/9/2025 | Price change | $195,000-1.5%$174/sqft |
Source: | ||
| 5/28/2025 | Listed for sale | $197,900$176/sqft |
Source: | ||
| 5/19/2025 | Contingent | $197,900$176/sqft |
Source: WRIST #1038151 Report a problem | ||
Public tax history
| Year | Property taxes | Tax assessment |
|---|---|---|
| 2024 | $1,728 +2.7% | $34,890 |
| 2023 | $1,683 -2.4% | $34,890 |
| 2022 | $1,724 +18.3% | $34,890 +27.9% |
Find assessor info on the county website
Neighborhood: 45504
Nearby schools
GreatSchools rating
- 6/10Snowhill Elementary SchoolGrades: K-6Distance: 0.7 mi
- 4/10Roosevelt Middle SchoolGrades: 7-8Distance: 0.6 mi
- 4/10Springfield High SchoolGrades: 9-12Distance: 0.6 mi
Schools provided by the listing agent
- District: Springfield
Source: DABR MLS. This data may not be complete. We recommend contacting the local school district to confirm school assignments for this home.
Get pre-qualified for a loan
At Zillow Home Loans, we can pre-qualify you in as little as 5 minutes with no impact to your credit score.An equal housing lender. NMLS #10287.
Sell for more on Zillow
Get a Zillow Showcase℠ listing at no additional cost and you could sell for .
$196,800
2% more+$3,936
With Zillow Showcase(estimated)$200,736

