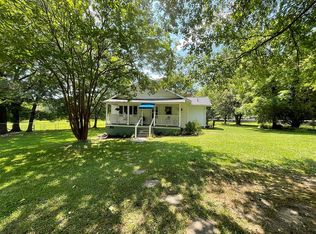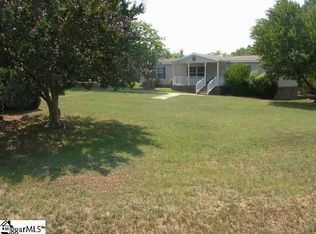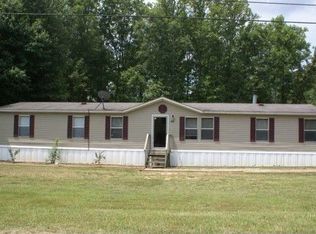Sold for $535,000 on 06/20/23
$535,000
115 Keeler Bridge Rd, Marietta, SC 29661
3beds
1,316sqft
Single Family Residence, Residential
Built in 2004
12 Acres Lot
$603,200 Zestimate®
$407/sqft
$1,653 Estimated rent
Home value
$603,200
$555,000 - $651,000
$1,653/mo
Zestimate® history
Loading...
Owner options
Explore your selling options
What's special
Bring your horses and farm animals to this AWESOME 12+ acre farm in Northern Greenville County close to the Dacusville area. Fully fenced/cross fenced pastures with 5 stall barn, goat, chicken & tractor barn, equipment barn and several sheds. Plus a tack building. Water and electric. Custom built, 1 owner 3BR, 2BA home with 50 ft. rocking chair front porch. Custom solid Oak cabinets, Engineered wood and Luxury vinyl flooring. Oversized 2 car detached garage (24x35), 2 car carport and 2 buildings 10x12 & 10x20. You will love the water garden with the playful goldfish! Only 6 miles to poplar Travelers Rest with Unique shops and restaurants. Walk or ride your bicycle on the poplar Swamp Rabbit Trail. Approx. 20 minutes to Downtown Greenville or Hendersonville, NC. Close to the mountains, Table Rock & Pleasant Ridge State Parks. High Speed Internet available in the area. Insulated garage, Roof -3 years old. NO HOA! A Joy to show!
Zillow last checked: 8 hours ago
Listing updated: June 20, 2023 at 05:56pm
Listed by:
Jo Singleton 864-616-3338,
Joy Real Estate
Bought with:
Wesley Boyd
Coldwell Banker Caine/Williams
Source: Greater Greenville AOR,MLS#: 1497827
Facts & features
Interior
Bedrooms & bathrooms
- Bedrooms: 3
- Bathrooms: 2
- Full bathrooms: 2
- Main level bathrooms: 2
- Main level bedrooms: 3
Primary bedroom
- Area: 192
- Dimensions: 12 x 16
Bedroom 2
- Area: 120
- Dimensions: 12 x 10
Bedroom 3
- Area: 120
- Dimensions: 12 x 10
Primary bathroom
- Features: Double Sink, Full Bath
- Level: Main
Dining room
- Area: 168
- Dimensions: 12 x 14
Kitchen
- Area: 144
- Dimensions: 12 x 12
Living room
- Area: 252
- Dimensions: 12 x 21
Heating
- Heat Pump
Cooling
- Heat Pump
Appliances
- Included: Dishwasher, Self Cleaning Oven, Electric Cooktop, Electric Oven, Free-Standing Electric Range, Microwave, Electric Water Heater
- Laundry: 1st Floor, Electric Dryer Hookup, Washer Hookup
Features
- Ceiling Fan(s), Vaulted Ceiling(s), Tray Ceiling(s), Walk-In Closet(s), Split Floor Plan, Laminate Counters
- Flooring: Carpet, Wood, Other, Luxury Vinyl
- Doors: Storm Door(s)
- Windows: Storm Window(s), Tilt Out Windows, Vinyl/Aluminum Trim, Insulated Windows, Window Treatments
- Basement: None
- Attic: Pull Down Stairs,Storage
- Has fireplace: No
- Fireplace features: None
Interior area
- Total structure area: 1,316
- Total interior livable area: 1,316 sqft
Property
Parking
- Total spaces: 4
- Parking features: Combination, Workshop in Garage, Yard Door, Carport, Detached, Gravel, Parking Pad, Concrete
- Garage spaces: 4
- Has carport: Yes
- Has uncovered spaces: Yes
Accessibility
- Accessibility features: Accessible Doors
Features
- Levels: One
- Stories: 1
- Patio & porch: Front Porch
- Fencing: Fenced
- Has view: Yes
- View description: Mountain(s)
- Waterfront features: Creek
Lot
- Size: 12 Acres
- Features: Pasture, 10 - 25 Acres
- Topography: Level
Details
- Additional structures: Barn(s)
- Parcel number: 0512010101400
- Horses can be raised: Yes
- Horse amenities: 5-8 Stalls, Barn, Fenced, Pasture, Round Pen
Construction
Type & style
- Home type: SingleFamily
- Architectural style: Ranch
- Property subtype: Single Family Residence, Residential
Materials
- Vinyl Siding
- Foundation: Crawl Space
- Roof: Architectural
Condition
- Year built: 2004
Utilities & green energy
- Sewer: Public Sewer
- Water: Public
- Utilities for property: Cable Available, Underground Utilities
Community & neighborhood
Security
- Security features: Smoke Detector(s)
Community
- Community features: Horses Permitted
Location
- Region: Marietta
- Subdivision: None
Price history
| Date | Event | Price |
|---|---|---|
| 6/20/2023 | Sold | $535,000-2.7%$407/sqft |
Source: | ||
| 5/12/2023 | Contingent | $550,000$418/sqft |
Source: | ||
| 5/4/2023 | Listed for sale | $550,000+358.3%$418/sqft |
Source: | ||
| 8/21/2003 | Sold | $120,000$91/sqft |
Source: Public Record Report a problem | ||
Public tax history
| Year | Property taxes | Tax assessment |
|---|---|---|
| 2024 | $2,172 +279.3% | $508,030 +124.9% |
| 2023 | $573 +4.9% | $225,850 |
| 2022 | $546 -17.3% | $225,850 -0.5% |
Find assessor info on the county website
Neighborhood: 29661
Nearby schools
GreatSchools rating
- 7/10Heritage Elementary SchoolGrades: PK-5Distance: 3.3 mi
- 4/10Northwest Middle SchoolGrades: 6-8Distance: 3.1 mi
- 5/10Travelers Rest High SchoolGrades: 9-12Distance: 4.4 mi
Schools provided by the listing agent
- Elementary: Slater Marietta
- Middle: Northwest
- High: Travelers Rest
Source: Greater Greenville AOR. This data may not be complete. We recommend contacting the local school district to confirm school assignments for this home.

Get pre-qualified for a loan
At Zillow Home Loans, we can pre-qualify you in as little as 5 minutes with no impact to your credit score.An equal housing lender. NMLS #10287.
Sell for more on Zillow
Get a free Zillow Showcase℠ listing and you could sell for .
$603,200
2% more+ $12,064
With Zillow Showcase(estimated)
$615,264

