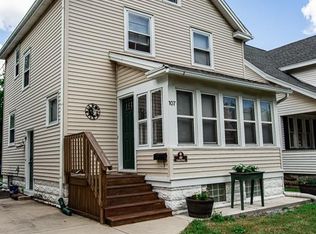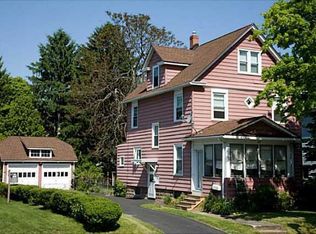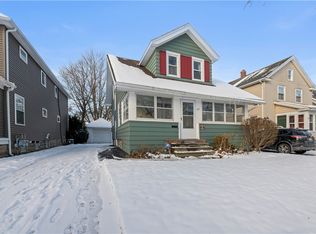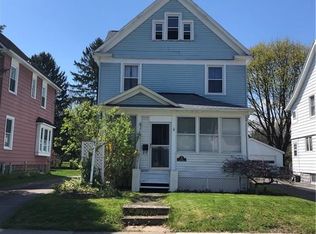Welcome to 115 Kansas Street. Home features newer 6 month old tear off roof, 200 amp electrical service & some new windows. Home is located in the much desired North Winton Village & boasts 1588 sq. ft. of living space w/1st flr. laundry. Enjoy your summer days on the open porch & the enclosed porch overlooking the large back yard. Storage, no problem you'll be able to store everything that you need in the butlers pantry. Hosting a get together is no problem w/the large formal dining area & living rm. Added comfort in the 1st flr. powder rm. Carry the party downstairs have some fun in the partially finished basement which features bar & another powder rm so no running up & down stairs. Three bedrooms upstairs & 4th rm for small office or storage. All offers will be reviewed Saturday 4 pm
This property is off market, which means it's not currently listed for sale or rent on Zillow. This may be different from what's available on other websites or public sources.



