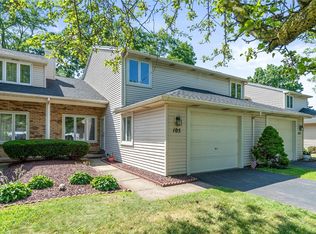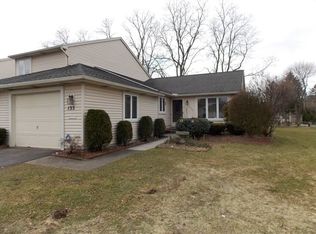1311 SF contemp. 2 bdrm, 1.5 ba townhouse-entry foyer w/mirrored wall & closet door. Custom gas fireplace in the liv rm w/hardwood mantle and marble surround & hearth. 12' mantel to ceiling mirror. 16' vaulted ceiling and 4'x4' skylight. Lrg second fl balcony overlooking liv rm & foyer. Fully applianced kit w/plenty of light, cabinets. Peninsula, Ceramic tile backsplash. Comfortable dinette area with 6' glass door to freshly painted deck. 1st flr laundry. Second flr enclosed porch. Mstr bdrm w/2 skylights, walk-in closet and door to main bath. Guest bdrm w/skylight.1 car attached garage.
This property is off market, which means it's not currently listed for sale or rent on Zillow. This may be different from what's available on other websites or public sources.

