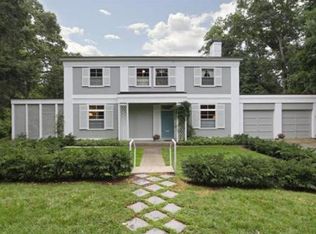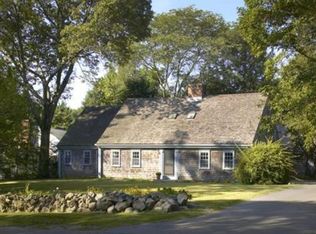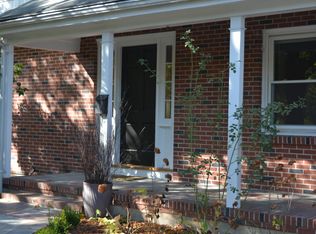Sold for $3,050,000 on 05/01/25
$3,050,000
115 Juniper Rd, Belmont, MA 02478
5beds
4,676sqft
Single Family Residence
Built in 1954
1 Acres Lot
$2,986,300 Zestimate®
$652/sqft
$7,439 Estimated rent
Home value
$2,986,300
$2.75M - $3.23M
$7,439/mo
Zestimate® history
Loading...
Owner options
Explore your selling options
What's special
A+ Location! Mid century home with incredible double story contemporary addition nestled in the trees on 1 acre near Habitat. This is a collaboration of the designer owner and a Pritzker prize winning architect to encompass the natural setting. Complete with an 1100+ treehouse deck with glass railings, perfect for large outdoor gatherings. This 5 bedroom 5 bath home with 4 fireplaces and numerous home office options offer a flexible floor plan including 2 kitchens & 7 outdoor entrances providing for multigenerational living. The vast addition features an incredible family room with walls of glass, stunning home office with marble FP and deck access. Central AC, 200 Amp electrical, radiant heat, custom cherry woodwork, cedar closets and marble from the quarries of the Parthenon. A garage, carport and 2 driveways offer ample parking. This unique nature lovers home has tremendous potential to expand or use as is. All this just a short stroll to trails, town and top private schools.
Zillow last checked: 8 hours ago
Listing updated: May 01, 2025 at 12:51pm
Listed by:
Sarah DeStefano 617-901-2942,
Belmont Homes Realty 617-901-2942,
Sarah DeStefano 617-901-2942
Bought with:
Sarah DeStefano
Belmont Homes Realty
Source: MLS PIN,MLS#: 73344003
Facts & features
Interior
Bedrooms & bathrooms
- Bedrooms: 5
- Bathrooms: 5
- Full bathrooms: 5
Primary bathroom
- Features: Yes
Heating
- Baseboard, Radiant, Heat Pump, Oil, Natural Gas
Cooling
- Central Air, Ductless
Features
- Flooring: Wood, Tile
- Doors: French Doors
- Basement: Full,Partial,Finished,Partially Finished,Walk-Out Access,Interior Entry,Slab
- Number of fireplaces: 4
Interior area
- Total structure area: 4,676
- Total interior livable area: 4,676 sqft
- Finished area above ground: 4,076
- Finished area below ground: 600
Property
Parking
- Total spaces: 6
- Parking features: Attached, Carport, Garage Faces Side, Paved Drive, Off Street
- Attached garage spaces: 1
- Has carport: Yes
- Uncovered spaces: 5
Features
- Patio & porch: Deck - Wood, Patio
- Exterior features: Deck - Wood, Patio
Lot
- Size: 1.00 Acres
- Features: Gentle Sloping
Details
- Parcel number: M:55 P:000034 S:,362627
- Zoning: SA
Construction
Type & style
- Home type: SingleFamily
- Architectural style: Contemporary,Ranch
- Property subtype: Single Family Residence
Materials
- Frame, Stone, Block
- Foundation: Concrete Perimeter, Block, Slab
- Roof: Shingle
Condition
- Year built: 1954
Utilities & green energy
- Electric: Circuit Breakers, 200+ Amp Service
- Sewer: Public Sewer
- Water: Public
- Utilities for property: for Gas Range
Community & neighborhood
Community
- Community features: Public Transportation, Walk/Jog Trails, Highway Access, Private School, T-Station
Location
- Region: Belmont
Price history
| Date | Event | Price |
|---|---|---|
| 5/1/2025 | Sold | $3,050,000-7.5%$652/sqft |
Source: MLS PIN #73344003 Report a problem | ||
| 3/26/2025 | Contingent | $3,299,000$706/sqft |
Source: MLS PIN #73344003 Report a problem | ||
| 3/11/2025 | Listed for sale | $3,299,000-4.4%$706/sqft |
Source: MLS PIN #73344003 Report a problem | ||
| 12/2/2024 | Listing removed | $3,450,000$738/sqft |
Source: MLS PIN #73298412 Report a problem | ||
| 10/3/2024 | Listed for sale | $3,450,000+61507.1%$738/sqft |
Source: MLS PIN #73298412 Report a problem | ||
Public tax history
| Year | Property taxes | Tax assessment |
|---|---|---|
| 2025 | $34,318 +14.1% | $3,013,000 +5.8% |
| 2024 | $30,075 -2.5% | $2,848,000 +3.8% |
| 2023 | $30,854 +5.4% | $2,745,000 +8.4% |
Find assessor info on the county website
Neighborhood: 02478
Nearby schools
GreatSchools rating
- 7/10Winn Brook SchoolGrades: K-4Distance: 0.8 mi
- 8/10Winthrop L Chenery Middle SchoolGrades: 5-8Distance: 1.2 mi
- 10/10Belmont High SchoolGrades: 9-12Distance: 0.8 mi
Get a cash offer in 3 minutes
Find out how much your home could sell for in as little as 3 minutes with a no-obligation cash offer.
Estimated market value
$2,986,300
Get a cash offer in 3 minutes
Find out how much your home could sell for in as little as 3 minutes with a no-obligation cash offer.
Estimated market value
$2,986,300


