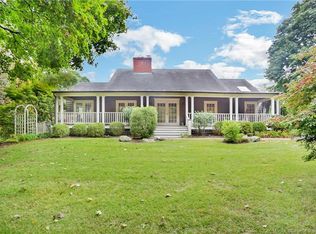Sold for $1,050,000 on 05/03/23
$1,050,000
115 Judd Road, Easton, CT 06612
5beds
5,633sqft
Single Family Residence
Built in 2007
3.29 Acres Lot
$1,251,900 Zestimate®
$186/sqft
$7,750 Estimated rent
Home value
$1,251,900
$1.16M - $1.35M
$7,750/mo
Zestimate® history
Loading...
Owner options
Explore your selling options
What's special
Beautifully sited on a private drive that services three estates. Conv loc close to schools, parks, shopping, restaurants, & highways. Take Rt 59 straight into Westport. This beyond grand entrance w/ a curved staircase has soaring coffered ceiling, & extensive trimwork. Entire house is loaded w/ custom built ins, cabinetry, crown & chair rail moldings all done by a master woodworker. Hi-end architectural features throughout. 4 fpls & impressive 10ft+ ceilings on both levels. Gourmet kit features granite counters, oversized center island, & magnificient tiled backsplashes. Kit opens into the sunny family room w/ built in bookshelves, wet bar, walls of sparkling windows, and a natural stone wood burning fpl. The french doors to the elegant oak off/ lib w/ custom built ins & cabinetry. French drs leading to the private office deck. Banquet size dr w/ mahogany inlaid wood flr. 2nd staircase to the upper level. Upper level offers 5 generously sized bdms each w/ gorgeous moldings & its own fully tiled full ba. Master bdrm suite is comprised of the large bedroom area w/ French doors into the sitting area w/ the 4th woodburning fireplace. The enormous master closet has custom shelving, drawers and cabinetry. The spa like master bath has two vanities, a claw foot tub and a jumbo size shower. There are also french doors to a private master balcony. Fantastic master suite enjoys a spa ba & oversized custom closet. Amazing quality & workmanship. This home is for the discriminating buyer. This house was withdrawn from the market after being on the market for only 2 days. Please don't let the market time fool you.
Zillow last checked: 8 hours ago
Listing updated: September 07, 2023 at 12:41pm
Listed by:
Jay Cannone 203-209-2529,
William Raveis Real Estate 203-261-0028
Bought with:
Kathy F. Quinn, RES.0806146
William Raveis Real Estate
Source: Smart MLS,MLS#: 170411970
Facts & features
Interior
Bedrooms & bathrooms
- Bedrooms: 5
- Bathrooms: 7
- Full bathrooms: 5
- 1/2 bathrooms: 2
Primary bedroom
- Features: High Ceilings, Balcony/Deck, Fireplace, French Doors, Hardwood Floor, Walk-In Closet(s)
- Level: Upper
Bedroom
- Features: High Ceilings, Full Bath, Hardwood Floor, Walk-In Closet(s)
- Level: Upper
Bedroom
- Features: High Ceilings, Full Bath, Hardwood Floor
- Level: Upper
Bedroom
- Features: High Ceilings, Full Bath, Hardwood Floor
- Level: Upper
Bedroom
- Features: High Ceilings, Full Bath, Hardwood Floor
- Level: Upper
Dining room
- Features: High Ceilings, Parquet Floor
- Level: Main
Family room
- Features: High Ceilings, Built-in Features, Fireplace, French Doors, Hardwood Floor, Wet Bar
- Level: Main
Kitchen
- Features: High Ceilings, Breakfast Bar, Dining Area, Granite Counters, Hardwood Floor
- Level: Main
Living room
- Features: High Ceilings, Fireplace, French Doors, Parquet Floor
- Level: Main
Office
- Features: High Ceilings, Fireplace, French Doors, Hardwood Floor
- Level: Main
Heating
- Forced Air, Zoned, Oil
Cooling
- Central Air, Zoned
Appliances
- Included: Oven/Range, Oven, Microwave, Refrigerator, Dishwasher, Washer, Dryer, Water Heater
- Laundry: Upper Level
Features
- Central Vacuum, Entrance Foyer
- Basement: Full,Unfinished,Interior Entry,Storage Space
- Attic: Storage
- Number of fireplaces: 4
Interior area
- Total structure area: 5,633
- Total interior livable area: 5,633 sqft
- Finished area above ground: 5,633
- Finished area below ground: 0
Property
Parking
- Total spaces: 3
- Parking features: Attached, Unpaved, Off Street, Private, Driveway
- Attached garage spaces: 3
- Has uncovered spaces: Yes
Features
- Patio & porch: Deck, Patio, Porch
- Exterior features: Lighting
Lot
- Size: 3.29 Acres
- Features: Level, Wooded
Details
- Parcel number: 2508749
- Zoning: RES
Construction
Type & style
- Home type: SingleFamily
- Architectural style: Colonial
- Property subtype: Single Family Residence
Materials
- Cedar
- Foundation: Concrete Perimeter
- Roof: Asphalt
Condition
- New construction: No
- Year built: 2007
Utilities & green energy
- Sewer: Septic Tank
- Water: Well
Community & neighborhood
Security
- Security features: Security System
Location
- Region: Easton
- Subdivision: CANTERBURY WOODS
HOA & financial
HOA
- Has HOA: No
Price history
| Date | Event | Price |
|---|---|---|
| 5/3/2023 | Sold | $1,050,000-12.1%$186/sqft |
Source: | ||
| 2/13/2023 | Listed for sale | $1,195,000$212/sqft |
Source: | ||
| 2/13/2023 | Contingent | $1,195,000$212/sqft |
Source: | ||
| 2/13/2023 | Listed for sale | $1,195,000$212/sqft |
Source: | ||
| 1/14/2023 | Listing removed | -- |
Source: | ||
Public tax history
| Year | Property taxes | Tax assessment |
|---|---|---|
| 2025 | $22,141 +4.9% | $714,210 |
| 2024 | $21,098 +2% | $714,210 |
| 2023 | $20,684 +1.8% | $714,210 |
Find assessor info on the county website
Neighborhood: 06612
Nearby schools
GreatSchools rating
- 7/10Samuel Staples Elementary SchoolGrades: PK-5Distance: 4.1 mi
- 9/10Helen Keller Middle SchoolGrades: 6-8Distance: 4 mi
- 7/10Joel Barlow High SchoolGrades: 9-12Distance: 2.7 mi
Schools provided by the listing agent
- Elementary: Staples
- Middle: Helen Keller
- High: Barlow
Source: Smart MLS. This data may not be complete. We recommend contacting the local school district to confirm school assignments for this home.

Get pre-qualified for a loan
At Zillow Home Loans, we can pre-qualify you in as little as 5 minutes with no impact to your credit score.An equal housing lender. NMLS #10287.
Sell for more on Zillow
Get a free Zillow Showcase℠ listing and you could sell for .
$1,251,900
2% more+ $25,038
With Zillow Showcase(estimated)
$1,276,938