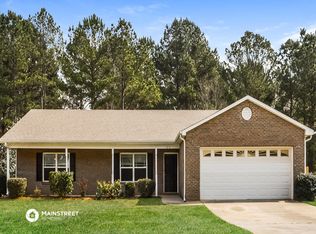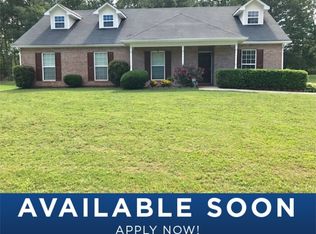Closed
$345,000
115 Joshua Creek Rd, Covington, GA 30016
4beds
1,819sqft
Single Family Residence
Built in 2008
1.08 Acres Lot
$338,200 Zestimate®
$190/sqft
$2,037 Estimated rent
Home value
$338,200
$321,000 - $355,000
$2,037/mo
Zestimate® history
Loading...
Owner options
Explore your selling options
What's special
Experience luxury living in this immaculate 4-bedroom, 2-bath ranch-style home located in the highly coveted Covington neighborhood. Boasting exquisite hardwood floors and a custom kitchen with high end granite countertops. The mudroom provides ample storage space with custom cabinets and pantry. Come relax on the covered Patio and unwind in the amazing outdoor living space. The Patio features a built in brick fireplace, with refrigerator and TV hookups for your ultimate game-Day retreat. Enjoy peace of mind with top-of-the-line windows, new roof, high effeciency appliances. Making this home low maintenance, low utilities and move-in ready. Don't miss this chance to own this property. Make an appointment to see it today!
Zillow last checked: 8 hours ago
Listing updated: May 05, 2023 at 07:58am
Listed by:
The Joe Carbone Team 404-449-5547,
Compass,
Evan Beckett 678-615-4033,
Compass
Bought with:
Non Mls Salesperson, 410517
Non-Mls Company
Source: GAMLS,MLS#: 20110090
Facts & features
Interior
Bedrooms & bathrooms
- Bedrooms: 4
- Bathrooms: 2
- Full bathrooms: 2
- Main level bathrooms: 2
- Main level bedrooms: 4
Heating
- Electric, Central, Forced Air, Heat Pump
Cooling
- Electric, Gas, Ceiling Fan(s), Central Air, Heat Pump
Appliances
- Included: Electric Water Heater, Dryer, Washer, Dishwasher, Microwave, Oven/Range (Combo), Refrigerator, Stainless Steel Appliance(s)
- Laundry: Mud Room
Features
- Vaulted Ceiling(s), High Ceilings, Double Vanity, Soaking Tub, Separate Shower, Walk-In Closet(s), Master On Main Level, Split Bedroom Plan
- Flooring: Hardwood
- Windows: Double Pane Windows
- Basement: None
- Attic: Pull Down Stairs
- Number of fireplaces: 1
Interior area
- Total structure area: 1,819
- Total interior livable area: 1,819 sqft
- Finished area above ground: 1,819
- Finished area below ground: 0
Property
Parking
- Parking features: Attached, Garage Door Opener, Garage
- Has attached garage: Yes
Features
- Levels: One
- Stories: 1
Lot
- Size: 1.08 Acres
- Features: Cul-De-Sac
Details
- Parcel number: 0007H00000011000
Construction
Type & style
- Home type: SingleFamily
- Architectural style: Ranch
- Property subtype: Single Family Residence
Materials
- Brick, Vinyl Siding
- Foundation: Slab
- Roof: Composition
Condition
- Resale
- New construction: No
- Year built: 2008
Utilities & green energy
- Sewer: Septic Tank
- Water: Public
- Utilities for property: Underground Utilities, Cable Available, Electricity Available, High Speed Internet, Phone Available, Water Available
Community & neighborhood
Community
- Community features: None
Location
- Region: Covington
- Subdivision: Magnet Trace
Other
Other facts
- Listing agreement: Exclusive Right To Sell
Price history
| Date | Event | Price |
|---|---|---|
| 5/5/2023 | Sold | $345,000-1.4%$190/sqft |
Source: | ||
| 4/14/2023 | Pending sale | $350,000$192/sqft |
Source: | ||
| 4/13/2023 | Contingent | $350,000$192/sqft |
Source: | ||
| 4/13/2023 | Pending sale | $350,000$192/sqft |
Source: | ||
| 3/30/2023 | Listed for sale | $350,000$192/sqft |
Source: | ||
Public tax history
| Year | Property taxes | Tax assessment |
|---|---|---|
| 2024 | $3,485 +116.3% | $136,240 +53.4% |
| 2023 | $1,611 +11.8% | $88,800 +17.8% |
| 2022 | $1,441 +14% | $75,400 +11.4% |
Find assessor info on the county website
Neighborhood: 30016
Nearby schools
GreatSchools rating
- 7/10Oak Hill Elementary SchoolGrades: PK-5Distance: 1.2 mi
- 6/10Veterans Memorial Middle SchoolGrades: 6-8Distance: 2.6 mi
- 3/10Alcovy High SchoolGrades: 9-12Distance: 10.6 mi
Schools provided by the listing agent
- Elementary: Oak Hill
- Middle: Veterans Memorial
- High: Alcovy
Source: GAMLS. This data may not be complete. We recommend contacting the local school district to confirm school assignments for this home.
Get a cash offer in 3 minutes
Find out how much your home could sell for in as little as 3 minutes with a no-obligation cash offer.
Estimated market value
$338,200

