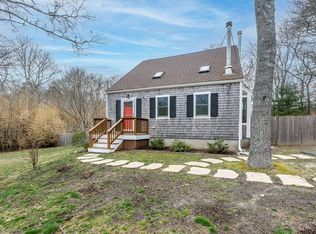Sold for $530,000 on 05/12/23
$530,000
115 Jones Road, Marstons Mills, MA 02648
3beds
1,063sqft
Single Family Residence
Built in 1978
0.5 Acres Lot
$560,700 Zestimate®
$499/sqft
$2,642 Estimated rent
Home value
$560,700
$533,000 - $589,000
$2,642/mo
Zestimate® history
Loading...
Owner options
Explore your selling options
What's special
Welcome home to 115 Jones Road: a 3 bedroom, 1 1/2 bath home in Mystic Lake Hills that has everything you are looking for. Its cathedral ceiling, skylights, and so many windows offer natural light throughout the day. Recent updates include an Anderson storm door, new chimney, oil tank, carpet, and an A/C mini split unit. It has a back-up generator hook up, full basement and added extra parking for your summer guests. With three heating options - mini split, oil, or a wood burning stove - your living room will be a great gathering space. It sits on a half acre with terrific fenced-in outdoor space, an expansive deck, patio, fire pit, a storage shed and garden beds. Passing title V system for a 3 bedroom home. Nearby deeded rights to Mystic Lake and walking trails make this a very desirable neighborhood.
Zillow last checked: 8 hours ago
Listing updated: September 10, 2024 at 11:12pm
Listed by:
Terri Gordon 774-487-7948,
Kinlin Grover Compass
Bought with:
Member Non
cci.unknownoffice
Source: CCIMLS,MLS#: 22301240
Facts & features
Interior
Bedrooms & bathrooms
- Bedrooms: 3
- Bathrooms: 2
- Full bathrooms: 1
- 1/2 bathrooms: 1
- Main level bathrooms: 1
Primary bedroom
- Description: Flooring: Carpet
- Features: Closet
- Level: Second
Bedroom 2
- Description: Flooring: Carpet
- Features: Bedroom 2, Closet
- Level: Second
Bedroom 3
- Features: Bedroom 3
- Level: First
Dining room
- Description: Fireplace(s): Wood Burning
- Features: Dining Room
- Level: First
Kitchen
- Description: Flooring: Laminate
- Level: First
Living room
- Description: Flooring: Laminate
- Features: Living Room, Ceiling Fan(s), Closet
- Level: First
Heating
- Hot Water
Cooling
- Central Air, Other
Appliances
- Included: Dishwasher, Washer, Refrigerator, Microwave
- Laundry: In Basement
Features
- Interior Balcony
- Flooring: Laminate, Carpet
- Windows: Skylight(s)
- Basement: Bulkhead Access,Interior Entry,Full
- Has fireplace: No
- Fireplace features: Wood Burning
Interior area
- Total structure area: 1,063
- Total interior livable area: 1,063 sqft
Property
Parking
- Parking features: Open
- Has uncovered spaces: Yes
Features
- Stories: 2
- Fencing: Fenced
Lot
- Size: 0.50 Acres
- Features: Conservation Area, Near Golf Course, Public Tennis, Horse Trail, Cleared
Details
- Parcel number: 047044
- Zoning: RF
- Special conditions: None
Construction
Type & style
- Home type: SingleFamily
- Property subtype: Single Family Residence
Materials
- Shingle Siding
- Foundation: Poured
- Roof: Asphalt
Condition
- Updated/Remodeled, Approximate
- New construction: No
- Year built: 1978
- Major remodel year: 2015
Utilities & green energy
- Sewer: Septic Tank
Community & neighborhood
Community
- Community features: Deeded Beach Rights, Playground
Location
- Region: Marstons Mills
- Subdivision: Mystic Lake Hills
HOA & financial
HOA
- Has HOA: Yes
- HOA fee: $100 annually
- Amenities included: Beach Access, Tennis Court(s), Playground
- Services included: Reserve Funds
Other
Other facts
- Listing terms: Conventional
- Road surface type: Paved
Price history
| Date | Event | Price |
|---|---|---|
| 5/12/2023 | Sold | $530,000+6.2%$499/sqft |
Source: | ||
| 4/17/2023 | Pending sale | $499,000$469/sqft |
Source: | ||
| 4/11/2023 | Listed for sale | $499,000+55.9%$469/sqft |
Source: | ||
| 5/31/2019 | Sold | $320,000+0%$301/sqft |
Source: | ||
| 3/18/2019 | Pending sale | $319,900$301/sqft |
Source: Robert Paul Properties #21901563 Report a problem | ||
Public tax history
| Year | Property taxes | Tax assessment |
|---|---|---|
| 2025 | $3,515 +12.8% | $434,500 +8.9% |
| 2024 | $3,117 -2.9% | $399,100 +3.7% |
| 2023 | $3,209 +7.2% | $384,800 +23.9% |
Find assessor info on the county website
Neighborhood: Marstons Mills
Nearby schools
GreatSchools rating
- 3/10Barnstable United Elementary SchoolGrades: 4-5Distance: 2.8 mi
- 5/10Barnstable Intermediate SchoolGrades: 6-7Distance: 6 mi
- 4/10Barnstable High SchoolGrades: 8-12Distance: 6.1 mi
Schools provided by the listing agent
- District: Barnstable
Source: CCIMLS. This data may not be complete. We recommend contacting the local school district to confirm school assignments for this home.

Get pre-qualified for a loan
At Zillow Home Loans, we can pre-qualify you in as little as 5 minutes with no impact to your credit score.An equal housing lender. NMLS #10287.
Sell for more on Zillow
Get a free Zillow Showcase℠ listing and you could sell for .
$560,700
2% more+ $11,214
With Zillow Showcase(estimated)
$571,914