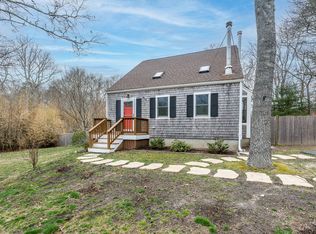Sold for $530,000
$530,000
115 Jones Rd, Barnstable, MA 02630
3beds
1,063sqft
Single Family Residence
Built in 1978
0.5 Acres Lot
$-- Zestimate®
$499/sqft
$2,971 Estimated rent
Home value
Not available
Estimated sales range
Not available
$2,971/mo
Zestimate® history
Loading...
Owner options
Explore your selling options
What's special
Welcome home to 115 Jones Road, a 3 bedroom, 1 1/2 bath home in Mystic Lake Hills that has everything you are looking for. It's cathedral ceiling, skylights and so many windows offer natural light throughout the day. Recent updates include an Anderson storm door, new chimney, oil tank, carpet, and an ac/mini split unit. It has a back-up generator hook up, full basement and added extra parking for your summer guests. With three heating options; mini split, oil or a woodburning stove, your living room will be a great gathering space. It sits on a half acre with terrific fenced in outdoor space, an expansive deck, patio, fire pit, a storage shed and garden beds. Nearby deeded rights to Mystic Lake and walking trails make this a very desirable neighborhood.
Zillow last checked: 8 hours ago
Listing updated: May 12, 2023 at 04:24pm
Listed by:
Terri Gordon 774-487-7948,
Kinlin Grover Compass 508-362-3000
Bought with:
Lauren DellaCroce
Bentley's
Source: MLS PIN,MLS#: 73096377
Facts & features
Interior
Bedrooms & bathrooms
- Bedrooms: 3
- Bathrooms: 2
- Full bathrooms: 1
- 1/2 bathrooms: 1
Primary bedroom
- Level: Second
Bedroom 2
- Level: Second
Bedroom 3
- Level: First
Primary bathroom
- Features: Yes
Kitchen
- Level: First
Living room
- Level: First
Heating
- Baseboard, Oil
Cooling
- Ductless
Appliances
- Included: Water Heater, Range, Dishwasher, Microwave, Refrigerator, Washer, Dryer
- Laundry: In Basement, Electric Dryer Hookup, Washer Hookup
Features
- Internet Available - Broadband
- Flooring: Carpet, Laminate
- Doors: Storm Door(s)
- Windows: Insulated Windows
- Basement: Full,Bulkhead,Unfinished
- Has fireplace: No
Interior area
- Total structure area: 1,063
- Total interior livable area: 1,063 sqft
Property
Parking
- Total spaces: 7
- Parking features: Driveway, Stone/Gravel, Paved
- Uncovered spaces: 7
Features
- Patio & porch: Porch, Deck - Wood, Patio
- Exterior features: Porch, Deck - Wood, Patio, Fenced Yard
- Fencing: Fenced
- Waterfront features: Lake/Pond, 1 to 2 Mile To Beach, Beach Ownership(Private, Association, Deeded Rights)
Lot
- Size: 0.50 Acres
- Features: Cleared, Gentle Sloping
Details
- Parcel number: M:047 L:044,2227080
- Zoning: 1
Construction
Type & style
- Home type: SingleFamily
- Architectural style: Saltbox
- Property subtype: Single Family Residence
Materials
- Frame
- Foundation: Concrete Perimeter
- Roof: Shingle
Condition
- Year built: 1978
Utilities & green energy
- Electric: 100 Amp Service, Generator Connection
- Sewer: Private Sewer
- Water: Public
- Utilities for property: for Electric Range, for Electric Dryer, Washer Hookup, Generator Connection
Community & neighborhood
Community
- Community features: Shopping, Tennis Court(s), Walk/Jog Trails, Stable(s), Golf, Conservation Area
Location
- Region: Barnstable
HOA & financial
HOA
- Has HOA: Yes
- HOA fee: $100 monthly
Other
Other facts
- Road surface type: Paved
Price history
| Date | Event | Price |
|---|---|---|
| 5/12/2023 | Sold | $530,000+6.2%$499/sqft |
Source: MLS PIN #73096377 Report a problem | ||
| 4/11/2023 | Listed for sale | $499,000$469/sqft |
Source: MLS PIN #73096377 Report a problem | ||
Public tax history
Tax history is unavailable.
Neighborhood: Marstons Mills
Nearby schools
GreatSchools rating
- 3/10Barnstable United Elementary SchoolGrades: 4-5Distance: 2.8 mi
- 5/10Barnstable Intermediate SchoolGrades: 6-7Distance: 6 mi
- 4/10Barnstable High SchoolGrades: 8-12Distance: 6.1 mi
Get pre-qualified for a loan
At Zillow Home Loans, we can pre-qualify you in as little as 5 minutes with no impact to your credit score.An equal housing lender. NMLS #10287.
