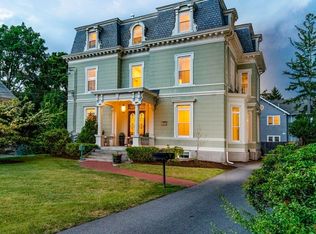Grand townhouse in fully restored and updated 1860 mansard victorian. Located in a beautiful neighborhood of Newton Corner, this 2015 conversion received prestigious Newton Historic Preservation Award. This highly designed space features a 4 bedroom, 2.5 bath townhouse condo with 2nd floor master suite. The open kitchen has a great layout anchored by a 36" professional Viking range and accompanying Viking fridge. Original and detailed moldings, soaring decorative plaster ceiling and original staircase help to add to the unique appeal of this home. Kitchen, all baths, utilities out to the street, heating/AC, and windows are all brand new and offer many years of care-free living. A beautiful front porch features restored and oversized original french doors The private side patio offers plenty of outdoor entertaining space next to a large lawn. Two deeded off-street parking spots. Great proximity to Newton Corner shops/restaurants, new Lincoln-Eliot Elementary as well as Newtonville
This property is off market, which means it's not currently listed for sale or rent on Zillow. This may be different from what's available on other websites or public sources.
