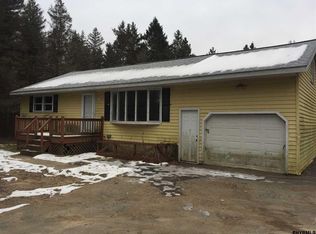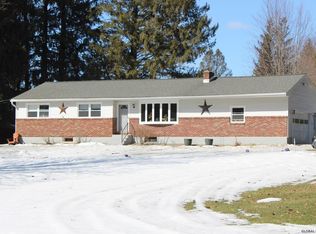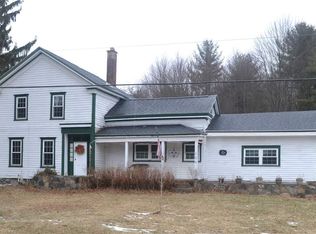Closed
$526,000
115 Jenkins Road, Burnt Hills, NY 12027
3beds
1,656sqft
Single Family Residence, Residential
Built in 2018
6.92 Acres Lot
$586,400 Zestimate®
$318/sqft
$2,743 Estimated rent
Home value
$586,400
$557,000 - $616,000
$2,743/mo
Zestimate® history
Loading...
Owner options
Explore your selling options
What's special
Why wait a year to build? Do you want one floor living but don't want to be in a neighborhood? This 5 year old custom Heflin built ranch sits on almost 7 private acres, in a super convenient location-only minutes to Burnt Hills. It's a rare find in Charlton! Upgrades include public water, whole house generator, Bilco doors, and shed. Beautiful hardwood floors, tiled baths and a 1st floor laundry. Open floorplan features 9' ceilings and a gas fireplace. The back covered porch overlooks a swimmable, stocked, pond (7'-9' deep). The interior is wheelchair accessible with 36'' wide doors and a walk in shower. Huge basement has been insulated and sheetrocked. Don't miss this one!
Zillow last checked: 8 hours ago
Listing updated: September 28, 2024 at 07:40pm
Listed by:
Laura Conrad 518-229-4943,
Purdy Realty LLC
Bought with:
Edward Gharzouzi, 10401363577
Howard Hanna Capital Inc
Source: Global MLS,MLS#: 202311806
Facts & features
Interior
Bedrooms & bathrooms
- Bedrooms: 3
- Bathrooms: 2
- Full bathrooms: 2
Primary bedroom
- Level: First
- Area: 182.09
- Dimensions: 13.90 x 13.10
Bedroom
- Level: First
- Area: 111
- Dimensions: 11.10 x 10.00
Bedroom
- Level: First
- Area: 123.21
- Dimensions: 11.10 x 11.10
Primary bathroom
- Level: First
- Area: 66.6
- Dimensions: 11.10 x 6.00
Full bathroom
- Level: First
- Area: 40
- Dimensions: 8.00 x 5.00
Dining room
- Level: First
- Area: 140.4
- Dimensions: 13.50 x 10.40
Family room
- Level: First
- Area: 246.96
- Dimensions: 14.70 x 16.80
Kitchen
- Level: First
- Area: 163.48
- Dimensions: 13.40 x 12.20
Laundry
- Level: First
Heating
- Forced Air, Propane
Cooling
- Central Air
Appliances
- Included: Convection Oven, Dishwasher, Freezer, Gas Oven, Gas Water Heater, Humidifier, Microwave, Range Hood, Refrigerator, Washer/Dryer
- Laundry: Gas Dryer Hookup, Laundry Room, Main Level, Washer Hookup
Features
- High Speed Internet, Walk-In Closet(s), Ceramic Tile Bath, Eat-in Kitchen, Kitchen Island
- Flooring: Carpet, Ceramic Tile, Hardwood
- Windows: Low Emissivity Windows, Screens, Curtain Rods
- Basement: Bilco Doors,Full,Heated
- Number of fireplaces: 1
- Fireplace features: Family Room, Gas
Interior area
- Total structure area: 1,656
- Total interior livable area: 1,656 sqft
- Finished area above ground: 1,656
- Finished area below ground: 0
Property
Parking
- Total spaces: 6
- Parking features: Off Street, Attached, Garage Door Opener
- Garage spaces: 2
Accessibility
- Accessibility features: Accessible Doors, Accessible Full Bath, Accessible Hallway(s)
Features
- Patio & porch: Rear Porch, Covered, Front Porch
- Exterior features: None
- Has view: Yes
- View description: Pond, Trees/Woods
- Has water view: Yes
- Water view: Pond
- Waterfront features: Pond
Lot
- Size: 6.92 Acres
- Features: Private, Wooded, Cleared
Details
- Additional structures: Shed(s)
- Parcel number: 412200 247.139.142
- Special conditions: Standard
Construction
Type & style
- Home type: SingleFamily
- Architectural style: Custom,Ranch
- Property subtype: Single Family Residence, Residential
Materials
- Stone, Vinyl Siding
- Foundation: Concrete Perimeter
- Roof: Asphalt
Condition
- Updated/Remodeled
- New construction: No
- Year built: 2018
Utilities & green energy
- Electric: Circuit Breakers, Generator
- Sewer: Septic Tank
- Water: Public
- Utilities for property: Cable Connected, Underground Utilities
Community & neighborhood
Security
- Security features: Smoke Detector(s), Carbon Monoxide Detector(s)
Location
- Region: Burnt Hills
Price history
| Date | Event | Price |
|---|---|---|
| 6/16/2023 | Sold | $526,000+0.2%$318/sqft |
Source: | ||
| 2/15/2023 | Pending sale | $525,000$317/sqft |
Source: | ||
| 2/11/2023 | Listed for sale | $525,000+707.7%$317/sqft |
Source: | ||
| 10/4/2017 | Sold | $65,000$39/sqft |
Source: Public Record Report a problem | ||
Public tax history
| Year | Property taxes | Tax assessment |
|---|---|---|
| 2024 | -- | $199,600 |
| 2023 | -- | $199,600 |
| 2022 | -- | $199,600 |
Find assessor info on the county website
Neighborhood: 12027
Nearby schools
GreatSchools rating
- 7/10Charlton Heights Elementary SchoolGrades: K-5Distance: 1.2 mi
- 6/10Richard H O Rourke Middle SchoolGrades: 6-8Distance: 1.3 mi
- 9/10Burnt Hills Ballston Lake Senior High SchoolGrades: 9-12Distance: 1.8 mi
Schools provided by the listing agent
- High: Burnt Hills-Ballston Lake HS
Source: Global MLS. This data may not be complete. We recommend contacting the local school district to confirm school assignments for this home.


