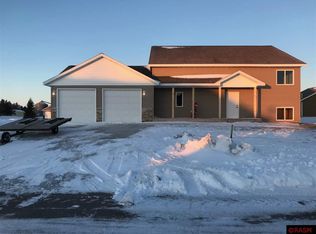Sold-co-op by mls member
$345,000
115 Jamie Way, Nicollet, MN 56074
4beds
2,613sqft
Single Family Residence
Built in 2011
10,018.8 Square Feet Lot
$351,600 Zestimate®
$132/sqft
$2,534 Estimated rent
Home value
$351,600
$334,000 - $369,000
$2,534/mo
Zestimate® history
Loading...
Owner options
Explore your selling options
What's special
Welcome to 115 Jamie Way! This stunning 4-bedroom, 3-bathroom house is ready for you to call it home! Situated on a double lot with a large side yard, this property offers ample space to enjoy the outdoors. As you enter, you'll be greeted by a spacious entryway that sets the tone for the rest of the home. The open floor plan creates a seamless flow between the living, dining, and kitchen areas, perfect for entertaining guests or spending quality time with family or friends. Speaking of the kitchen, it boasts plenty of cabinets and counter space, as well as a convenient pantry to store all your culinary essentials. The primary bedroom is a pleasant retreat, complete with a full bath and a walk-in closet. Additionally, there is a generously sized second bedroom on the upper level. Downstairs, the newly finished lower level features a family room, laundry and utility room, and two more bedrooms – one of which is exceptionally spacious. With three full baths throughout the home, morning routines will be a breeze. Storage won't be an issue here, as there are plenty of storage spaces thoughtfully incorporated throughout the property. The front porch has been recently stained, adding to the home's curb appeal. Don't miss out on this fantastic opportunity to own this beautiful home. Schedule a showing today and make it your dream home!
Zillow last checked: 8 hours ago
Listing updated: September 15, 2023 at 09:41am
Listed by:
Carrie Zeldenrust,
Realty Executives Associates
Bought with:
Zoe Anderson
True Real Estate
Source: RASM,MLS#: 7032996
Facts & features
Interior
Bedrooms & bathrooms
- Bedrooms: 4
- Bathrooms: 3
- Full bathrooms: 3
Bedroom
- Level: Upper
- Area: 156
- Dimensions: 12 x 13
Bedroom 1
- Description: L-Shaped
- Level: Upper
- Area: 180
- Dimensions: 15 x 12
Bedroom 2
- Level: Lower
- Area: 280
- Dimensions: 14 x 20
Bedroom 3
- Description: L-Shaped
- Level: Lower
- Area: 99
- Dimensions: 9 x 11
Dining room
- Features: Combine with Living Room, Open Floorplan
Family room
- Level: Lower
- Area: 300
- Dimensions: 20 x 15
Kitchen
- Level: Upper
- Area: 150
- Dimensions: 10 x 15
Living room
- Description: Combined with Dining Room
- Level: Upper
- Area: 315
- Dimensions: 21 x 15
Heating
- Forced Air, Natural Gas
Cooling
- Central Air
Appliances
- Included: Dishwasher, Disposal, Dryer, Microwave, Range, Refrigerator, Washer, Gas Water Heater, Water Softener Owned
- Laundry: Washer/Dryer Hookups
Features
- Ceiling Fan(s), Vaulted Ceiling(s), Walk-In Closet(s), Bath Description: Full Basement, Full Primary, Main Floor Full Bath
- Basement: Egress Windows,Partially Finished,Sump Pump,Block,Full
- Has fireplace: No
Interior area
- Total structure area: 2,463
- Total interior livable area: 2,613 sqft
- Finished area above ground: 1,369
- Finished area below ground: 1,094
Property
Parking
- Total spaces: 2
- Parking features: Concrete, Attached
- Attached garage spaces: 2
Features
- Levels: Bi-Level Split
- Patio & porch: Porch
Lot
- Size: 10,018 sqft
- Dimensions: 77.5 x 131
- Features: Corner Lot
Details
- Foundation area: 1244
- Parcel number: 17.794.0570 and 17.794.0540
- Other equipment: Air to Air Exchange, Sump Pump
Construction
Type & style
- Home type: SingleFamily
- Property subtype: Single Family Residence
Materials
- Frame/Wood, Vinyl Siding
- Roof: Asphalt
Condition
- Year built: 2011
Utilities & green energy
- Sewer: City
- Water: Public
Community & neighborhood
Security
- Security features: Smoke Detector(s), Carbon Monoxide Detector(s)
Location
- Region: Nicollet
Other
Other facts
- Listing terms: Cash,Conventional,DVA,FHA,Rural Development
Price history
| Date | Event | Price |
|---|---|---|
| 9/15/2023 | Sold | $345,000-1.4%$132/sqft |
Source: | ||
| 8/11/2023 | Contingent | $350,000$134/sqft |
Source: | ||
| 8/4/2023 | Listed for sale | $350,000+40.1%$134/sqft |
Source: | ||
| 4/6/2021 | Listing removed | -- |
Source: | ||
| 4/2/2021 | Listed for sale | $249,900+0.4%$96/sqft |
Source: | ||
Public tax history
| Year | Property taxes | Tax assessment |
|---|---|---|
| 2024 | $1,506 +6.8% | $157,700 +23% |
| 2023 | $1,410 +1.7% | $128,200 +10.9% |
| 2022 | $1,386 +19.9% | $115,600 +16.1% |
Find assessor info on the county website
Neighborhood: 56074
Nearby schools
GreatSchools rating
- NANicollet Middle SchoolGrades: 5-8Distance: 0.3 mi
- 7/10Nicollet SecondaryGrades: 7-12Distance: 0.3 mi
- 9/10Nicollet Elementary SchoolGrades: PK-6Distance: 0.3 mi
Schools provided by the listing agent
- District: Nicollet #507
Source: RASM. This data may not be complete. We recommend contacting the local school district to confirm school assignments for this home.

Get pre-qualified for a loan
At Zillow Home Loans, we can pre-qualify you in as little as 5 minutes with no impact to your credit score.An equal housing lender. NMLS #10287.
