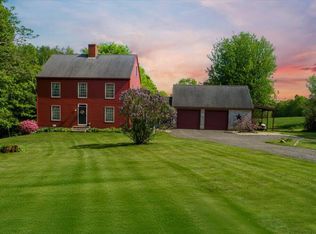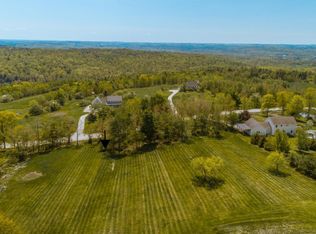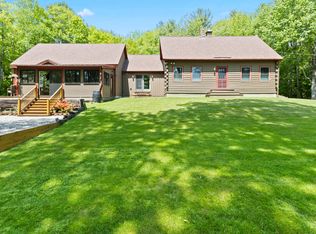Closed
$720,000
115 Jackass Annie Road, Minot, ME 04258
3beds
2,240sqft
Single Family Residence
Built in 1999
8.2 Acres Lot
$733,700 Zestimate®
$321/sqft
$3,197 Estimated rent
Home value
$733,700
$624,000 - $858,000
$3,197/mo
Zestimate® history
Loading...
Owner options
Explore your selling options
What's special
Welcome to 115 Jackass Annie Rd, set on 8+ acres of beautifully landscaped fields with sweeping views of Minot's rolling hills. This stunning contemporary home blends luxury, comfort, and thoughtful updates throughout. The first-floor primary suite offers a walk-in closet and spa-like bath with dual vanities, custom tile shower, and jetted soaking tub. The updated eat-in kitchen features painted cabinetry with new hardware, granite counters, new range with convection/air-fry, GE microwave, hidden mini-bar with refrigerator, and new sliding doors opening to the living room with vaulted ceilings and a two-way gas fireplace. Hardwood floors lead to the formal dining room with fresh paint and new lighting. A mudroom, laundry, and pantry connect to the oversized 2-car garage. Upstairs are two bedrooms, a full bath, and a spacious family room with built-ins, wet bar, and new refrigerator/freezer, plus ample eave storage. The daylight basement includes a gym with sauna, office/bedroom, and space for a future bath or media room. Recent updates include fresh interior/exterior paint, new sliding doors, glass-front wood stove, updated propane heating system (2025), ceramic logs in the gas fireplace, and high-end plank flooring in the guest bath. Outside, enjoy the sunny deck, screened gazebo, and 12x23 shed. Whole-house on-demand generator, new roof, and plenty of wood storage complete the package. All in a sought-after neighborhood just 15 minutes to Auburn shopping and dining—move right in and start making memories!
Zillow last checked: 8 hours ago
Listing updated: September 22, 2025 at 07:26am
Listed by:
Keller Williams Realty
Bought with:
Integrity Homes Real Estate Group, PC
Source: Maine Listings,MLS#: 1634201
Facts & features
Interior
Bedrooms & bathrooms
- Bedrooms: 3
- Bathrooms: 3
- Full bathrooms: 2
- 1/2 bathrooms: 1
Primary bedroom
- Features: Built-in Features, Closet, Double Vanity, Full Bath, Jetted Tub, Separate Shower, Soaking Tub, Suite, Walk-In Closet(s)
- Level: First
Bedroom 1
- Features: Closet
- Level: Second
Bedroom 2
- Features: Closet
- Level: Second
Dining room
- Features: Dining Area, Formal
- Level: First
Exercise room
- Level: Basement
Family room
- Features: Built-in Features
- Level: Second
Kitchen
- Features: Eat-in Kitchen, Gas Fireplace, Kitchen Island, Pantry
- Level: First
Living room
- Features: Cathedral Ceiling(s), Formal, Gas Fireplace
- Level: First
Mud room
- Features: Closet
- Level: First
Office
- Features: Closet
- Level: Basement
Other
- Features: Utility Room
- Level: Basement
Other
- Level: Basement
Heating
- Baseboard, Hot Water, Zoned, Radiant
Cooling
- Heat Pump
Appliances
- Included: Dishwasher, Dryer, Gas Range, Refrigerator, Washer
Features
- 1st Floor Bedroom, 1st Floor Primary Bedroom w/Bath, Bathtub, Pantry, Shower, Storage, Walk-In Closet(s), Primary Bedroom w/Bath
- Flooring: Carpet, Tile, Wood
- Basement: Interior Entry,Daylight,Finished,Full,Unfinished
- Number of fireplaces: 1
Interior area
- Total structure area: 2,240
- Total interior livable area: 2,240 sqft
- Finished area above ground: 1,740
- Finished area below ground: 500
Property
Parking
- Total spaces: 2
- Parking features: Paved, 5 - 10 Spaces
- Attached garage spaces: 2
Features
- Patio & porch: Deck
- Has view: Yes
- View description: Fields, Scenic, Trees/Woods
Lot
- Size: 8.20 Acres
- Features: Near Golf Course, Neighborhood, Rural, Level, Open Lot, Pasture, Landscaped
Details
- Additional structures: Shed(s)
- Parcel number: MINOMR06L001C
- Zoning: 2
- Other equipment: Generator
Construction
Type & style
- Home type: SingleFamily
- Architectural style: Contemporary,Other
- Property subtype: Single Family Residence
Materials
- Wood Frame, Clapboard, Fiber Cement
- Roof: Shingle
Condition
- Year built: 1999
Utilities & green energy
- Electric: Circuit Breakers, Underground
- Water: Private, Well
Community & neighborhood
Security
- Security features: Security System, Air Radon Mitigation System, Water Radon Mitigation System
Location
- Region: Minot
Other
Other facts
- Road surface type: Paved
Price history
| Date | Event | Price |
|---|---|---|
| 9/22/2025 | Pending sale | $719,000-0.1%$321/sqft |
Source: | ||
| 9/19/2025 | Sold | $720,000+0.1%$321/sqft |
Source: | ||
| 8/22/2025 | Contingent | $719,000$321/sqft |
Source: | ||
| 8/13/2025 | Price change | $719,000+10.8%$321/sqft |
Source: | ||
| 8/24/2024 | Pending sale | $649,000-1.5%$290/sqft |
Source: | ||
Public tax history
| Year | Property taxes | Tax assessment |
|---|---|---|
| 2024 | $7,180 +11.5% | $643,917 |
| 2023 | $6,439 +1.5% | $643,917 |
| 2022 | $6,343 +22.3% | $643,917 +105.5% |
Find assessor info on the county website
Neighborhood: 04258
Nearby schools
GreatSchools rating
- 6/10Minot Consolidated SchoolGrades: PK-6Distance: 2.1 mi
- 7/10Bruce M Whittier Middle SchoolGrades: 7-8Distance: 5.6 mi
- 4/10Poland Regional High SchoolGrades: 9-12Distance: 5.6 mi

Get pre-qualified for a loan
At Zillow Home Loans, we can pre-qualify you in as little as 5 minutes with no impact to your credit score.An equal housing lender. NMLS #10287.


