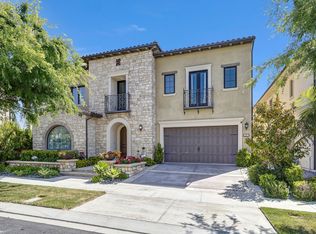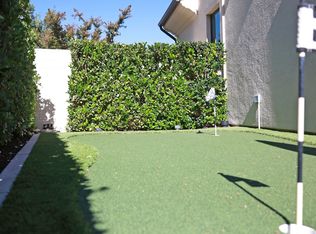Yan Wang DRE #02157474 949-870-0107,
JC Pacific Corp,
Yiqiong Wang DRE #02128976 949-870-0107,
Wetrust Realty
115 Interstellar, Irvine, CA 92618
Home value
$5,523,600
$5.08M - $5.97M
$13,147/mo
Loading...
Owner options
Explore your selling options
What's special
Zillow last checked: 8 hours ago
Listing updated: May 19, 2025 at 05:03pm
Yan Wang DRE #02157474 949-870-0107,
JC Pacific Corp,
Yiqiong Wang DRE #02128976 949-870-0107,
Wetrust Realty
Grace Leigh, DRE #01373939
Pacific Sterling Realty
Facts & features
Interior
Bedrooms & bathrooms
- Bedrooms: 5
- Bathrooms: 6
- Full bathrooms: 5
- 1/2 bathrooms: 1
- Main level bathrooms: 2
- Main level bedrooms: 1
Heating
- Central
Cooling
- Central Air
Appliances
- Included: 6 Burner Stove, Built-In Range, Barbecue, Dishwasher, Gas Cooktop, Disposal, Gas Oven, Gas Range, Gas Water Heater, Microwave, Refrigerator, Water Heater
- Laundry: Laundry Room
Features
- Built-in Features, Separate/Formal Dining Room, High Ceilings, Pantry, Quartz Counters, Bedroom on Main Level, Entrance Foyer, Loft, Walk-In Pantry, Walk-In Closet(s)
- Flooring: Vinyl
- Has fireplace: No
- Fireplace features: None
- Common walls with other units/homes: No Common Walls
Interior area
- Total interior livable area: 5,323 sqft
Property
Parking
- Total spaces: 2
- Parking features: Garage - Attached
- Attached garage spaces: 2
Features
- Levels: Two
- Stories: 2
- Entry location: Front door
- Pool features: Community, Association
- Has spa: Yes
- Spa features: Community
- Fencing: Stone
- Has view: Yes
- View description: Courtyard
Lot
- Size: 6,548 sqft
- Features: Back Yard, Close to Clubhouse
Details
- Parcel number: 59148115
- Special conditions: Standard
Construction
Type & style
- Home type: SingleFamily
- Architectural style: Modern
- Property subtype: Single Family Residence
Materials
- Wood Siding
- Roof: Tile
Condition
- New construction: No
- Year built: 2018
Utilities & green energy
- Electric: Standard
- Sewer: Public Sewer
- Water: Public
- Utilities for property: Cable Available, Electricity Available, Natural Gas Available, Sewer Available, Water Available
Community & neighborhood
Community
- Community features: Park, Sidewalks, Pool
Location
- Region: Irvine
- Subdivision: None
HOA & financial
HOA
- Has HOA: Yes
- HOA fee: $385 monthly
- Amenities included: Barbecue, Playground, Pool, Spa/Hot Tub, Tennis Court(s)
- Association name: Altair Irvine Master Association
- Association phone: 949-855-1800
Other
Other facts
- Listing terms: Cash,Cash to New Loan,Conventional
Price history
| Date | Event | Price |
|---|---|---|
| 11/26/2025 | Listing removed | $11,800$2/sqft |
Source: CRMLS #OC25114516 | ||
| 8/29/2025 | Price change | $11,800-8.5%$2/sqft |
Source: CRMLS #OC25114516 | ||
| 7/31/2025 | Price change | $12,900-3%$2/sqft |
Source: CRMLS #OC25114516 | ||
| 5/23/2025 | Listed for rent | $13,300$2/sqft |
Source: CRMLS #OC25114516 | ||
| 5/19/2025 | Sold | $5,400,000-4.9%$1,014/sqft |
Source: | ||
Public tax history
| Year | Property taxes | Tax assessment |
|---|---|---|
| 2025 | -- | $2,607,724 +2% |
| 2024 | $45,070 +2.2% | $2,556,593 +2% |
| 2023 | $44,098 +2% | $2,506,464 +2% |
Find assessor info on the county website
Neighborhood: Orange County Great Park
Nearby schools
GreatSchools rating
- 7/10Cadence Park K-8 SchoolGrades: K-8Distance: 1 mi
- 10/10Portola HighGrades: 9-12Distance: 4.4 mi
Schools provided by the listing agent
- High: Portola
Source: CRMLS. This data may not be complete. We recommend contacting the local school district to confirm school assignments for this home.
Get a cash offer in 3 minutes
Find out how much your home could sell for in as little as 3 minutes with a no-obligation cash offer.
$5,523,600
Get a cash offer in 3 minutes
Find out how much your home could sell for in as little as 3 minutes with a no-obligation cash offer.
$5,523,600

