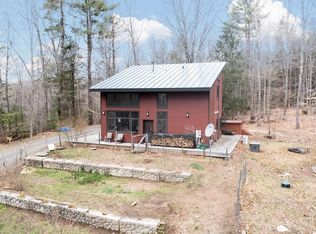Magnificent home located on the Dead Branch River astounds with a gorgeous stone fireplace that extends up the cathedral ceilings along with hardwood floors in both the living room and formal dining room. Large kitchen with island and a galore of storage space, playroom is the perfect get away, one bedroom with hardwood floors and a full bath complete the main floor. The second level remarks with two more bedrooms and a full bath. In the need for in law space or a guest house, here you have that unbelievable space with an additional 1800 sq.ft. home complete with kitchen, living and dining room, full bath, bedroom and a fabulous loft bedroom with deck overlooking scenic views. Large storage shed located outside. This home offers so much privacy with over 29 acres. Perfect retreat space!!!
This property is off market, which means it's not currently listed for sale or rent on Zillow. This may be different from what's available on other websites or public sources.

