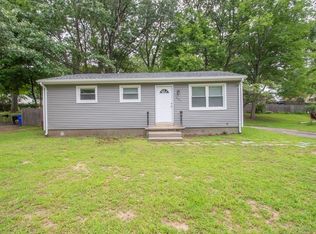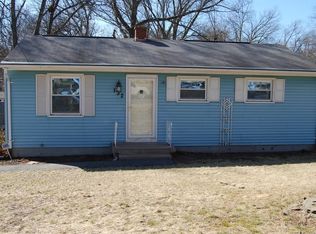Fully Remodeled Ranch in the Beautiful East Forest Park section of Springfield. The exterior is wrapped in new vinyl siding, newer architectural shingled roof and newer vinyl windows. The interior features an open floor plan with a beautiful kitchen containing granite countertops, new back splash and newer appliances. The bathroom is remodeled with new tub and surround, vanity, and all fixtures. This home is truly move in ready and perfect for the beginner or someone looking to down size. This home will not last, call today!
This property is off market, which means it's not currently listed for sale or rent on Zillow. This may be different from what's available on other websites or public sources.


