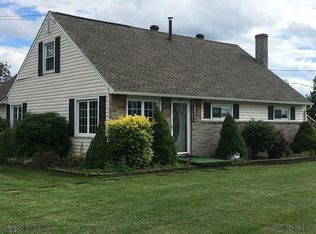Absolutely Immaculate Home! Brick & Vinyl Split-Entry With 4 Bedrooms (The one on lower level could be a family room) and 2 1/2 Baths. Kitchen With Oak Cabinetry and All Appliances, Oak Hardwoods throughout the Combo Living / Dining and Public Areas, Patio Door Off Dining Room to Small Rear Deck... Central A/C and 1-Car Integral Garage Complete this Pristine Package!
This property is off market, which means it's not currently listed for sale or rent on Zillow. This may be different from what's available on other websites or public sources.
