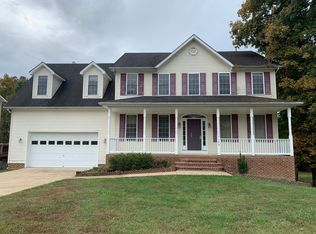Ideally located near the community entrance and just steps from the brand-new clubhouse, this former builder model 3-bedroom, 3.5-bath end-unit townhouse offers exceptional upgrades and a private, scenic setting. Inside, you'll find thoughtful enhancements not typically found in other homes, including a charming bay window in the living room and side-entry French doors to the garage. The home backs to a wooded area with no neighbors behind, offering serene views of the lake. The main level features ceramic tile flooring throughout and an open-concept layout connecting the kitchen, dining area, and living room. The kitchen is a standout with granite countertops, a tile backsplash, stainless steel appliances, a center island, and a pantry. A half bath adds convenience, while the bay window floods the space with natural light. Upstairs, the carpeted upper level includes a spacious primary suite with a walk-in closet and a luxurious en-suite bathroom featuring a soaking tub and walk-in shower. Two additional bedrooms and a full bath provide plenty of space for family or guests, and the laundry room is located on this level for added ease. The finished, carpeted lower level includes a full bath and offers flexible space ideal for a family room, or recreation area. Outdoor living is just as appealing with a large deck and patio overlooking a peaceful tree-lined backdrop. The low-maintenance lot allows you to relax and enjoy the natural beauty around you. Community amenities include a new clubhouse with a fitness center and swimming pool just a short walk from your front door. Commuting is easy with quick access to Route 522, I-66, and Route 50.
Townhouse for rent
$2,600/mo
115 Hornbeam Dr, Lake Frederick, VA 22630
3beds
2,318sqft
Price may not include required fees and charges.
Townhouse
Available now
Small dogs OK
Central air
In unit laundry
Attached garage parking
Forced air
What's special
- 16 days
- on Zillow |
- -- |
- -- |
Travel times
Facts & features
Interior
Bedrooms & bathrooms
- Bedrooms: 3
- Bathrooms: 4
- Full bathrooms: 3
- 1/2 bathrooms: 1
Heating
- Forced Air
Cooling
- Central Air
Appliances
- Included: Dishwasher, Dryer, Freezer, Microwave, Oven, Refrigerator, Washer
- Laundry: In Unit
Features
- Walk In Closet
- Flooring: Carpet, Hardwood, Tile
Interior area
- Total interior livable area: 2,318 sqft
Property
Parking
- Parking features: Attached
- Has attached garage: Yes
- Details: Contact manager
Features
- Exterior features: Heating system: Forced Air, Walk In Closet
Details
- Parcel number: 87B317
Construction
Type & style
- Home type: Townhouse
- Property subtype: Townhouse
Building
Management
- Pets allowed: Yes
Community & HOA
Community
- Features: Fitness Center, Pool
HOA
- Amenities included: Fitness Center, Pool
Location
- Region: Lake Frederick
Financial & listing details
- Lease term: 1 Year
Price history
| Date | Event | Price |
|---|---|---|
| 6/2/2025 | Listed for rent | $2,600$1/sqft |
Source: Zillow Rentals | ||
| 5/7/2025 | Sold | $430,000-2.3%$186/sqft |
Source: | ||
| 4/8/2025 | Pending sale | $440,000$190/sqft |
Source: | ||
| 4/3/2025 | Listed for sale | $440,000+24.3%$190/sqft |
Source: | ||
| 5/5/2021 | Sold | $354,000+20%$153/sqft |
Source: | ||
![[object Object]](https://photos.zillowstatic.com/fp/66f8e368f3f38256a2bd442973b394a6-p_i.jpg)
