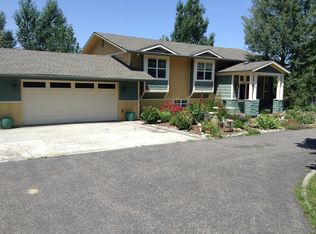An ideal 4-bedroom home located in one of Bozeman's most desirable, established neighborhoods.Very peaceful and quiet, yet 4 miles from Downtown and just down the street from Tuckerman Park, with Limestone Creek in the back yard. All remodeled and updated in 2006 with 2 great rooms, circular floor plan, main floor Master Suite with sitting area, two walk-in closets, double vanities, Limestone flooring, door to private deck. Great Room has wood burning fireplace. Birch wood floors on main level, picture windows to capture the awesome views. Kitchen includes formal and informal dining, work station office, granite counters with cherry wood upper and lower cabinets, spacious kitchen island with bar sink, all Kitchenaid Stainless appliances with 5-burner cook top/downdraft and double wall ovens. Large family game/media room, 3 bedrooms upstairs with one a Junior Suite w/private balcony. Outdoor entertaining with back and front patios. Home office, laundry room, mud room.
This property is off market, which means it's not currently listed for sale or rent on Zillow. This may be different from what's available on other websites or public sources.

