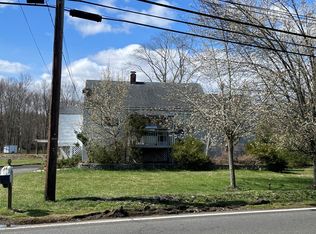Home was expanded and redone to nearly 3000 sq feet w/ huge open floor plan (excluding another 1168 sq feet in the unfinished basement consisting of 2 rooms). This professionally landscaped, 10 room colonial boasts exterior home up-lighting with groomed shrub beds. It features 3 bedrooms, 3 full baths, home office, dual zone A/C, expansive kitchen with center island, granite countertops, and porcelain mosaic tile on the backsplash. Entire home consists of hardwood floors and tile in double story foyer. 2 car garage with a new Hormann garage door with windows. On almost 1 acre of level property, this renovated home has new kitchen appliances, new light fixtures, new washer/dryer, new wood deck and all rooms have been freshly painted. Move-in Ready! Convenient to shopping and major highways. Less than 1 mile to train station!
This property is off market, which means it's not currently listed for sale or rent on Zillow. This may be different from what's available on other websites or public sources.
