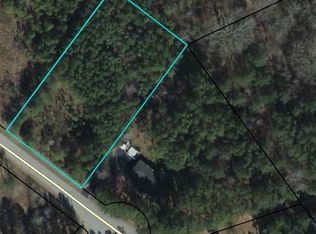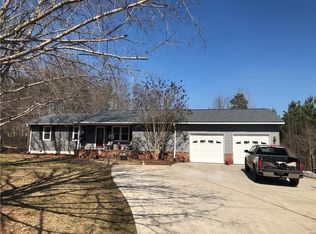Sold for $235,000 on 07/25/24
$235,000
115 Hillcrest Ct, Walhalla, SC 29691
3beds
1,040sqft
Single Family Residence
Built in 2020
0.96 Acres Lot
$250,700 Zestimate®
$226/sqft
$1,689 Estimated rent
Home value
$250,700
$213,000 - $293,000
$1,689/mo
Zestimate® history
Loading...
Owner options
Explore your selling options
What's special
Welcome to your new home in the charming town of Wahalla, SC! This beautiful and modern 3 bed 2 bath home boasts 1040 sq ft of living space, perfect for you and your family to feel confrontable and at home. Step onto the covered front porch and immediately feel welcomed by the warm and inviting atmosphere.
Situated on a spacious 0.96 acre lot, this home offers plenty of room to play and enjoy the outdoors. Soak in the natural beauty with a back deck perfect for grilling and entertaining, you'll love spending time outside in your own private oasis.
Conveniently located close to Seneca and Clemson, SC, you'll have easy access to all the amenities these towns have to offer. Whether you enjoy hiking in the mountains or exploring the local shops and restaurants, you'll never run out of things to do.
And with Anderson and Greenville within an hour away, you'll have the best of both worlds - a peaceful retreat in Wahalla and the vibrant city life of Anderson and Greenville within reach.
Don't miss out on this welcoming home - schedule a showing today and make this your own slice of paradise in the beautiful foothills of South Carolina!
Zillow last checked: 8 hours ago
Listing updated: October 09, 2024 at 06:58am
Listed by:
Scott Lish 864-723-6181,
EXP Realty LLC (Greenville)
Bought with:
Shanda Dean, 120453
EXP Realty LLC (Greenville)
Source: WUMLS,MLS#: 20275559 Originating MLS: Western Upstate Association of Realtors
Originating MLS: Western Upstate Association of Realtors
Facts & features
Interior
Bedrooms & bathrooms
- Bedrooms: 3
- Bathrooms: 2
- Full bathrooms: 2
- Main level bathrooms: 2
- Main level bedrooms: 3
Primary bedroom
- Level: Main
- Dimensions: 12x12
Bedroom 2
- Level: Main
- Dimensions: 12x10
Bedroom 3
- Level: Main
- Dimensions: 8x11
Primary bathroom
- Level: Main
- Dimensions: 6x11
Bathroom
- Level: Main
- Dimensions: 4x7
Dining room
- Level: Main
- Dimensions: 9x8
Great room
- Level: Main
- Dimensions: 18x13
Kitchen
- Level: Main
- Dimensions: 8x8
Laundry
- Level: Main
- Dimensions: 6x7
Heating
- Central, Electric, Heat Pump
Cooling
- Central Air, Electric
Appliances
- Included: Dishwasher, Electric Oven, Electric Range, Electric Water Heater, Microwave, Refrigerator, Smooth Cooktop
- Laundry: Washer Hookup, Electric Dryer Hookup
Features
- Ceiling Fan(s), Cathedral Ceiling(s), Dual Sinks, Granite Counters, Bath in Primary Bedroom, Main Level Primary, Shower Only, Walk-In Closet(s), Walk-In Shower
- Flooring: Luxury Vinyl Plank
- Basement: None,Crawl Space
Interior area
- Total interior livable area: 1,040 sqft
- Finished area above ground: 1,040
- Finished area below ground: 0
Property
Parking
- Parking features: None, Driveway
Accessibility
- Accessibility features: Low Threshold Shower
Features
- Levels: One
- Stories: 1
- Patio & porch: Deck, Front Porch
- Exterior features: Deck, Fence, Porch
- Fencing: Yard Fenced
- Waterfront features: None
Lot
- Size: 0.96 Acres
- Features: City Lot, Subdivision, Sloped, Trees, Wooded
Details
- Parcel number: 5003004001
Construction
Type & style
- Home type: SingleFamily
- Architectural style: Contemporary
- Property subtype: Single Family Residence
Materials
- Vinyl Siding
- Foundation: Crawlspace
- Roof: Architectural,Shingle
Condition
- Year built: 2020
Details
- Builder name: Mountain Rest Enterprises Llc
Utilities & green energy
- Sewer: Septic Tank
- Water: Public
- Utilities for property: Cable Available, Other, Septic Available, Water Available
Community & neighborhood
Community
- Community features: Sidewalks
Location
- Region: Walhalla
- Subdivision: Bell Millwoods
HOA & financial
HOA
- Has HOA: No
- Services included: None
Other
Other facts
- Listing agreement: Exclusive Right To Sell
Price history
| Date | Event | Price |
|---|---|---|
| 7/25/2024 | Sold | $235,000-2.1%$226/sqft |
Source: | ||
| 6/12/2024 | Pending sale | $240,000$231/sqft |
Source: | ||
| 6/3/2024 | Listed for sale | $240,000+61.7%$231/sqft |
Source: | ||
| 2/1/2021 | Sold | $148,400+857.4%$143/sqft |
Source: Public Record | ||
| 9/1/2020 | Sold | $15,500$15/sqft |
Source: Public Record | ||
Public tax history
| Year | Property taxes | Tax assessment |
|---|---|---|
| 2024 | $1,689 +1.7% | $5,610 |
| 2023 | $1,661 | $5,610 |
| 2022 | -- | -- |
Find assessor info on the county website
Neighborhood: 29691
Nearby schools
GreatSchools rating
- 5/10Walhalla Elementary SchoolGrades: PK-5Distance: 1.8 mi
- 7/10Walhalla Middle SchoolGrades: 6-8Distance: 0.3 mi
- 5/10Walhalla High SchoolGrades: 9-12Distance: 2.4 mi
Schools provided by the listing agent
- Elementary: Walhalla Elem
- Middle: Walhalla Middle
- High: Walhalla High
Source: WUMLS. This data may not be complete. We recommend contacting the local school district to confirm school assignments for this home.

Get pre-qualified for a loan
At Zillow Home Loans, we can pre-qualify you in as little as 5 minutes with no impact to your credit score.An equal housing lender. NMLS #10287.

