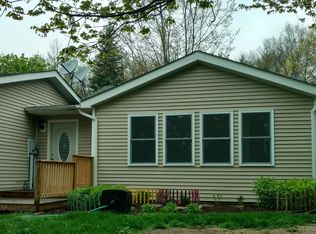Sold for $490,000
$490,000
115 Hilkert Rd, Danville, PA 17821
4beds
3,496sqft
Single Family Residence
Built in 1974
2.16 Acres Lot
$533,500 Zestimate®
$140/sqft
$2,770 Estimated rent
Home value
$533,500
$501,000 - $571,000
$2,770/mo
Zestimate® history
Loading...
Owner options
Explore your selling options
What's special
Sprawling Ranch on a private 2.16-acre lot. Just minutes to Geisinger in Danville. Massive 2 story Master could be converted to In-law suite. This 27x22 suite includes a 13x15 walk in closet and a spa like ensuite bathroom w/ whirlpool tub and a tile lined walk-in shower. Want a little more in a master suite? Check out the loft, fireplace, and patio entrance! Like to entertain? Kitchen opens to a 22x17 dining area and 19x7 sunroom. Take the party outside to enjoy your Saltwater Sport pool, complete with amazing slide! Pool area includes a large patio and fire pit to enjoy the space once the sun goes down. This one checks a LOT of boxes.... One floor living, private setting, great entertaining spaces, Geothermal heating systems, and convenient location. Includes 1 Year Warranty!!! Geothermal heating systems, and convenient location. Includes 1 Year Warranty!!!
Zillow last checked: 8 hours ago
Listing updated: October 24, 2023 at 06:50am
Listed by:
TONY DAYHOFF,
EXP Realty, LLC
Bought with:
NON-MEMBER
NON-MEMBER
Source: CSVBOR,MLS#: 20-94179
Facts & features
Interior
Bedrooms & bathrooms
- Bedrooms: 4
- Bathrooms: 4
- Full bathrooms: 2
- 3/4 bathrooms: 1
- 1/2 bathrooms: 1
- Main level bedrooms: 4
Primary bedroom
- Description: Fireplace, Loft, Exterior entrance, HUGE closet
- Level: First
- Area: 614.89 Square Feet
- Dimensions: 22.74 x 27.04
Bedroom 2
- Level: First
- Area: 212.61 Square Feet
- Dimensions: 16.18 x 13.14
Bedroom 3
- Level: First
- Area: 156.37 Square Feet
- Dimensions: 11.90 x 13.14
Bedroom 4
- Level: First
- Area: 146.96 Square Feet
- Dimensions: 11.15 x 13.18
Primary bathroom
- Description: Whirlpool Tub, Ceramic Shower
- Level: First
- Area: 166.14 Square Feet
- Dimensions: 12.38 x 13.42
Dining room
- Description: Bamboo HW Floor
- Level: First
- Area: 391.36 Square Feet
- Dimensions: 17.06 x 22.94
Kitchen
- Description: SS Appliances, Desk, Gas Stove, Ceramic Flooring
- Level: First
- Area: 275.48 Square Feet
- Dimensions: 15.97 x 17.25
Living room
- Description: Fireplace, Patio Access
- Level: First
- Area: 350.66 Square Feet
- Dimensions: 13.80 x 25.41
Office
- Level: First
- Area: 118.71 Square Feet
- Dimensions: 9.00 x 13.19
Rec room
- Description: Great Entertaining Space w/Bar
- Level: Basement
- Area: 794.03 Square Feet
- Dimensions: 24.86 x 31.94
Sunroom
- Description: Bamboo Floor
- Level: First
- Area: 146.39 Square Feet
- Dimensions: 7.55 x 19.39
Workshop
- Level: Basement
- Area: 366.51 Square Feet
- Dimensions: 13.62 x 26.91
Heating
- Geothermal
Cooling
- Central Air
Appliances
- Included: Dishwasher, Microwave, Refrigerator, Stove/Range
- Laundry: Laundry Hookup
Features
- Ceiling Fan(s)
- Flooring: Hardwood
- Basement: Heated,Interior Entry,Exterior Entry,Walk Out/Daylight
- Has fireplace: Yes
Interior area
- Total structure area: 3,496
- Total interior livable area: 3,496 sqft
- Finished area above ground: 3,496
- Finished area below ground: 795
Property
Parking
- Total spaces: 2
- Parking features: 2 Car
- Has attached garage: Yes
Features
- Spa features: Bath
Lot
- Size: 2.16 Acres
- Dimensions: 2.16 Acre
- Topography: No
Details
- Parcel number: 41844
- Zoning: Residential
Construction
Type & style
- Home type: SingleFamily
- Architectural style: Ranch
- Property subtype: Single Family Residence
Materials
- Block
- Foundation: None
- Roof: Shingle
Condition
- Year built: 1974
Utilities & green energy
- Sewer: Conventional
Community & neighborhood
Community
- Community features: In-Law Suite, View
Location
- Region: Danville
- Subdivision: 0-None
HOA & financial
HOA
- Has HOA: No
Price history
| Date | Event | Price |
|---|---|---|
| 10/23/2023 | Sold | $490,000+1.2%$140/sqft |
Source: CSVBOR #20-94179 Report a problem | ||
| 8/31/2023 | Contingent | $484,000$138/sqft |
Source: CSVBOR #20-94179 Report a problem | ||
| 8/27/2023 | Listed for sale | $484,000$138/sqft |
Source: CSVBOR #20-94179 Report a problem | ||
| 8/13/2023 | Contingent | $484,000$138/sqft |
Source: CSVBOR #20-94179 Report a problem | ||
| 7/26/2023 | Price change | $484,000-3%$138/sqft |
Source: Luzerne County AOR #23-2576 Report a problem | ||
Public tax history
| Year | Property taxes | Tax assessment |
|---|---|---|
| 2025 | $4,486 +1.4% | $255,900 |
| 2024 | $4,424 +2% | $255,900 |
| 2023 | $4,339 | $255,900 |
Find assessor info on the county website
Neighborhood: 17821
Nearby schools
GreatSchools rating
- 7/10Liberty-Valley El SchoolGrades: 3-5Distance: 2.7 mi
- 7/10Danville Area Middle SchoolGrades: 6-8Distance: 5.3 mi
- 7/10Danville Area Senior High SchoolGrades: 9-12Distance: 6.4 mi
Schools provided by the listing agent
- District: Danville
Source: CSVBOR. This data may not be complete. We recommend contacting the local school district to confirm school assignments for this home.
Get pre-qualified for a loan
At Zillow Home Loans, we can pre-qualify you in as little as 5 minutes with no impact to your credit score.An equal housing lender. NMLS #10287.
