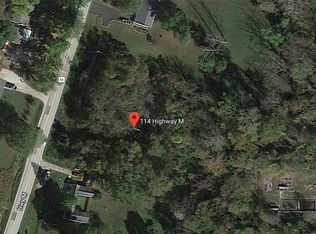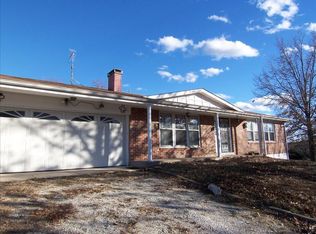Closed
Listing Provided by:
James P Lambert 636-584-3911,
RealtyNet Service Realtors
Bought with: Coldwell Banker Realty - Gundaker
Price Unknown
115 Highway M, Villa Ridge, MO 63089
4beds
1,892sqft
Single Family Residence
Built in 1965
0.32 Acres Lot
$255,100 Zestimate®
$--/sqft
$1,665 Estimated rent
Home value
$255,100
$232,000 - $278,000
$1,665/mo
Zestimate® history
Loading...
Owner options
Explore your selling options
What's special
Villa Ridge Roomy Country Living. 4 bedrooms, 2 full baths, over 1800 sq.ft. on main level. Garage, screened back porch, basement, main floor laundry. On over 1/3 Acre, no HOA, no road fees. Just a few minutes from I-44 at Hwy 100 Washington Exit. New roof, very livable but could use a little updating. Showings start Sunday 10/08/23 at Open House from 11:00 to 1:00 pm.
Zillow last checked: 8 hours ago
Listing updated: April 28, 2025 at 04:50pm
Listing Provided by:
James P Lambert 636-584-3911,
RealtyNet Service Realtors
Bought with:
Christina L Martin, 2019008851
Coldwell Banker Realty - Gundaker
Source: MARIS,MLS#: 23059728 Originating MLS: Franklin County Board of REALTORS
Originating MLS: Franklin County Board of REALTORS
Facts & features
Interior
Bedrooms & bathrooms
- Bedrooms: 4
- Bathrooms: 2
- Full bathrooms: 2
- Main level bathrooms: 2
- Main level bedrooms: 4
Primary bedroom
- Features: Floor Covering: Carpeting, Wall Covering: Some
- Level: Main
- Area: 144
- Dimensions: 12x12
Bedroom
- Features: Floor Covering: Carpeting, Wall Covering: Some
- Level: Main
- Area: 120
- Dimensions: 12x10
Bedroom
- Features: Floor Covering: Carpeting, Wall Covering: Some
- Level: Main
- Area: 110
- Dimensions: 11x10
Bedroom
- Features: Floor Covering: Carpeting, Wall Covering: Some
- Level: Main
- Area: 90
- Dimensions: 10x9
Family room
- Features: Floor Covering: Carpeting, Wall Covering: Some
- Level: Main
- Area: 176
- Dimensions: 16x11
Kitchen
- Features: Floor Covering: Carpeting, Wall Covering: Some
- Level: Main
- Area: 187
- Dimensions: 17x11
Laundry
- Features: Floor Covering: Carpeting, Wall Covering: Some
- Level: Main
- Area: 121
- Dimensions: 11x11
Living room
- Features: Floor Covering: Carpeting, Wall Covering: Some
- Level: Main
- Area: 228
- Dimensions: 19x12
Office
- Features: Floor Covering: Carpeting, Wall Covering: Some
- Level: Main
- Area: 90
- Dimensions: 10x9
Heating
- Propane, Forced Air, Zoned
Cooling
- Wall/Window Unit(s), Ceiling Fan(s), Central Air, Electric
Appliances
- Included: Electric Range, Electric Oven, Refrigerator, Propane Water Heater
- Laundry: Main Level
Features
- Kitchen/Dining Room Combo, Center Hall Floorplan
- Flooring: Carpet
- Basement: Partially Finished,Partial,Concrete
- Number of fireplaces: 1
- Fireplace features: Living Room, Free Standing, Wood Burning
Interior area
- Total structure area: 1,892
- Total interior livable area: 1,892 sqft
- Finished area above ground: 1,892
Property
Parking
- Total spaces: 1
- Parking features: Additional Parking, Attached, Garage, Covered
- Attached garage spaces: 1
Features
- Levels: One
- Patio & porch: Patio, Screened
Lot
- Size: 0.32 Acres
- Dimensions: 125/124 x 115/110
Details
- Additional structures: Shed(s)
- Parcel number: 1852201000022000
- Special conditions: Standard
Construction
Type & style
- Home type: SingleFamily
- Architectural style: Traditional,Ranch
- Property subtype: Single Family Residence
Materials
- Frame
Condition
- Year built: 1965
Utilities & green energy
- Sewer: Septic Tank
- Water: Well
Community & neighborhood
Location
- Region: Villa Ridge
- Subdivision: None
Other
Other facts
- Listing terms: Cash,Conventional,FHA,USDA Loan,VA Loan
- Ownership: Private
- Road surface type: Gravel
Price history
| Date | Event | Price |
|---|---|---|
| 11/2/2023 | Sold | -- |
Source: | ||
| 10/28/2023 | Pending sale | $149,900$79/sqft |
Source: | ||
| 10/10/2023 | Contingent | $149,900$79/sqft |
Source: | ||
| 10/5/2023 | Listed for sale | $149,900$79/sqft |
Source: | ||
Public tax history
| Year | Property taxes | Tax assessment |
|---|---|---|
| 2024 | $2,188 +4.7% | $29,437 |
| 2023 | $2,090 +23.3% | $29,437 +12.3% |
| 2022 | $1,695 -0.8% | $26,209 |
Find assessor info on the county website
Neighborhood: 63089
Nearby schools
GreatSchools rating
- 4/10Coleman Elementary SchoolGrades: K-4Distance: 2.8 mi
- 6/10Riverbend SchoolGrades: 7-8Distance: 6.9 mi
- 3/10Pacific High SchoolGrades: 9-12Distance: 6.4 mi
Schools provided by the listing agent
- Elementary: Coleman Elem.
- Middle: Meramec Valley\riverbend
- High: Pacific High
Source: MARIS. This data may not be complete. We recommend contacting the local school district to confirm school assignments for this home.
Get a cash offer in 3 minutes
Find out how much your home could sell for in as little as 3 minutes with a no-obligation cash offer.
Estimated market value$255,100
Get a cash offer in 3 minutes
Find out how much your home could sell for in as little as 3 minutes with a no-obligation cash offer.
Estimated market value
$255,100

