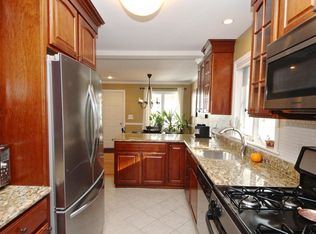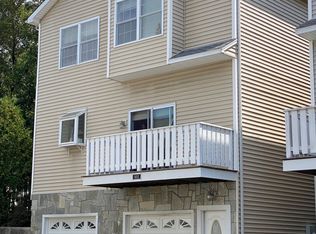This sleek and spacious three-bedroom, two and a half-bath townhome is a dream come true for anyone who prefers the freedom of an open-plan layout. The sweeping and loft-like first level takes in a massive living room with a fireplace, a spacious living and dining area, and a kitchen with tons of cabinet and countertop space, as well as a double-door stainless steel fridge. Gorgeous hardwood floors run throughout the entire level, along with modern recessed lighting discreetly tucked away into the high ceilings, which allows the space to breathe and makes it a perfect setting for entertaining and hosting. A large, 210-square-foot patio just off the first level overlooking the community's beautifully landscaped grounds provides even more space to relax and unwind. Upstairs, you'll find all three bedrooms, including a massive master suite with ample closet space, as well as its own, private master bathroom with dual sinks, and a separate guest bathroom. The finished lower level, meanwhile, opens into a huge two-car garage, and offers endless potential as a bonus room, play area, or rec room. During your downtime, you also couldn't ask for a better location: Several of the area's best golf courses, country clubs, and public parks--including 300-acre Waveny Park--are just minutes away.
This property is off market, which means it's not currently listed for sale or rent on Zillow. This may be different from what's available on other websites or public sources.


