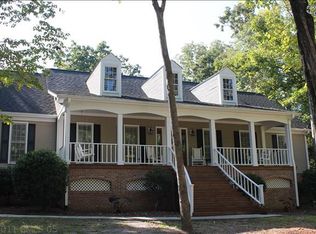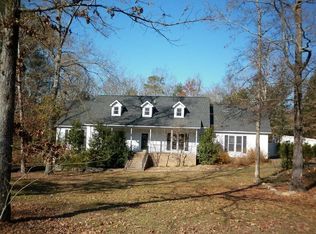Sold for $525,000 on 06/01/23
$525,000
115 Hickory Knob Hill Rd, Irmo, SC 29063
4beds
3,045sqft
SingleFamily
Built in 1991
0.8 Acres Lot
$596,400 Zestimate®
$172/sqft
$2,670 Estimated rent
Home value
$596,400
$567,000 - $632,000
$2,670/mo
Zestimate® history
Loading...
Owner options
Explore your selling options
What's special
Come and see this beautifully renovated ranch that is done right. Private setting with mature trees and landscaping is perfect for entertaining or relaxing. Dining, living, and kitchen areas have all been opened up for maximum enjoyment. Gorgeous hardwood floors and nice molding throughout. Large kitchen with keeping or breakfast area, granite countertops, stainless appliances, tile backsplash, island with bar seating, and recessed lighting. Adjoining great room has a vaulted ceiling and fireplace for cooler nights. Spacious master suite has a tray ceiling and nice walk-in closet. Two additional bedrooms downstairs. Bedroom four is the bonus room which has updated cable wire railings and an additional seating/media area- perfect for a teen suite or playroom. All seasons room can be used as a screen porch. Grill out by the big recently resurfaced and tiled gunite pool with lots of decking for seating and a salt water system. Yard is large enough for a separate area for a shed and room to spread out. Oversized garage with additional storage. Convenient location is less than 10 minutes to I-26. Community has a boat ramp on Lake Murray. Award winning schools.
Facts & features
Interior
Bedrooms & bathrooms
- Bedrooms: 4
- Bathrooms: 3
- Full bathrooms: 3
- Main level bathrooms: 3
Heating
- Forced air, Heat pump, Electric
Cooling
- Central
Appliances
- Included: Dishwasher, Garbage disposal, Microwave
- Laundry: Heated Space
Features
- Ceiling Fan(s), Vaulted Ceiling(s), Ceiling Fan, Floors-Hardwood, Molding, FROG (With Closet)
- Flooring: Tile, Carpet, Hardwood, Laminate
- Doors: Storm Door(s)
- Basement: Crawl Space
- Attic: Attic Access
- Has fireplace: Yes
Interior area
- Total interior livable area: 3,045 sqft
Property
Parking
- Total spaces: 4
- Parking features: Garage - Attached
Features
- Patio & porch: Deck, Screened Porch, Front Porch
- Exterior features: Brick
- Pool features: Inground-Gunite
- Fencing: Privacy, Rear Only Wood, Around Pool
- Waterfront features: Waterfront Community
Lot
- Size: 0.80 Acres
- Features: Cul-de-Sac
Details
- Additional structures: Shed(s)
- Parcel number: 025010212
Construction
Type & style
- Home type: SingleFamily
- Architectural style: Traditional
Materials
- Foundation: Concrete Block
- Roof: Composition
Condition
- Year built: 1991
Utilities & green energy
- Sewer: Public Sewer
- Water: Public
- Utilities for property: Cable Available, Electricity Connected
Community & neighborhood
Security
- Security features: Smoke Detector(s)
Location
- Region: Irmo
HOA & financial
HOA
- Has HOA: Yes
- HOA fee: Has HOA fee
- Services included: Community Boat Ramp
Other
Other facts
- Sewer: Public Sewer
- WaterSource: Public
- Flooring: Carpet, Tile, Hardwood
- RoadSurfaceType: Paved
- Appliances: Dishwasher, Disposal, Convection Oven, Self Clean, Microwave Built In, Smooth Surface
- FireplaceYN: true
- InteriorFeatures: Ceiling Fan(s), Vaulted Ceiling(s), Ceiling Fan, Floors-Hardwood, Molding, FROG (With Closet)
- GarageYN: true
- AttachedGarageYN: true
- HeatingYN: true
- Utilities: Cable Available, Electricity Connected
- PatioAndPorchFeatures: Deck, Screened Porch, Front Porch
- CoolingYN: true
- FireplacesTotal: 1
- CurrentFinancing: Conventional, Cash, FHA-VA
- ArchitecturalStyle: Traditional
- LotFeatures: Cul-de-Sac
- PoolPrivateYN: True
- Basement: Crawl Space
- MainLevelBathrooms: 3
- Fencing: Privacy, Rear Only Wood, Around Pool
- Cooling: Central Air, Heat Pump 1st Lvl
- Heating: Central, Fireplace(s), Heat Pump 1st Lvl
- SecurityFeatures: Smoke Detector(s)
- ParkingFeatures: Garage Attached, Main
- DoorFeatures: Storm Door(s)
- RoomKitchenFeatures: Granite Counters, Kitchen Island, Pantry, Recessed Lighting, Eat-in Kitchen, Floors-Hardwood, Bar, Backsplash-Tiled, Cabinets-Painted
- RoomBedroom4Level: Second
- RoomMasterBedroomFeatures: Ceiling Fan(s), Walk-In Closet(s), Whirlpool, Tray Ceiling(s), Double Vanity, Bath-Private, Separate Shower, Closet-Private
- RoomBedroom2Features: Ceiling Fan(s), Bath-Shared, Tub-Shower, Closet-Private
- RoomBedroom3Features: Ceiling Fan(s), Bath-Shared, Closet-Private, Tub-Shower
- OtherStructures: Shed(s)
- RoomBedroom2Level: Main
- RoomBedroom3Level: Main
- RoomDiningRoomLevel: Main
- RoomKitchenLevel: Main
- RoomMasterBedroomLevel: Main
- Attic: Attic Access
- RoomDiningRoomFeatures: Area, Floors-Hardwood, Molding
- CommunityFeatures: Waterfront Community
- ConstructionMaterials: Brick-All Sides-AbvFound
- LaundryFeatures: Heated Space
- PoolFeatures: Inground-Gunite
- ExteriorFeatures: Gutters - Full
- RoomBedroom4Features: FROG (Requires Closet), Closet-Private, Sitting Room, Floors-Laminate
- AssociationFeeIncludes: Community Boat Ramp
- WaterfrontFeatures: Waterfront Community
- MlsStatus: Active
- AssociationPhone: dcampbell70@sc.rr.com
- Road surface type: Paved
Price history
| Date | Event | Price |
|---|---|---|
| 6/1/2023 | Sold | $525,000$172/sqft |
Source: Public Record | ||
| 4/30/2023 | Pending sale | $525,000$172/sqft |
Source: | ||
| 4/16/2023 | Listing removed | -- |
Source: | ||
| 4/14/2023 | Listed for sale | $525,000+40%$172/sqft |
Source: | ||
| 6/25/2020 | Sold | $375,000$123/sqft |
Source: Public Record | ||
Public tax history
| Year | Property taxes | Tax assessment |
|---|---|---|
| 2022 | $2,899 -1.6% | $15,000 |
| 2021 | $2,946 +12.5% | $15,000 +20.6% |
| 2020 | $2,619 +0.3% | $12,440 |
Find assessor info on the county website
Neighborhood: 29063
Nearby schools
GreatSchools rating
- 5/10Lake Murray Elementary SchoolGrades: K-4Distance: 1 mi
- 7/10Chapin MiddleGrades: 7-8Distance: 2.5 mi
- 9/10Chapin High SchoolGrades: 9-12Distance: 5 mi
Schools provided by the listing agent
- Elementary: Lake Murray (Lex 5) - see school
- Middle: Chapin
- High: Chapin
- District: Lexington/Richland Five
Source: The MLS. This data may not be complete. We recommend contacting the local school district to confirm school assignments for this home.
Get a cash offer in 3 minutes
Find out how much your home could sell for in as little as 3 minutes with a no-obligation cash offer.
Estimated market value
$596,400
Get a cash offer in 3 minutes
Find out how much your home could sell for in as little as 3 minutes with a no-obligation cash offer.
Estimated market value
$596,400

