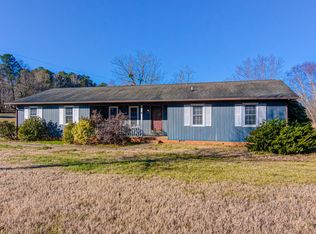Sold for $264,900 on 04/03/23
$264,900
115 Hiatt Rd, Thomasville, NC 27360
3beds
1,409sqft
Stick/Site Built, Residential, Single Family Residence
Built in 1974
0.93 Acres Lot
$283,200 Zestimate®
$--/sqft
$1,569 Estimated rent
Home value
$283,200
$269,000 - $297,000
$1,569/mo
Zestimate® history
Loading...
Owner options
Explore your selling options
What's special
PENDING CONTACT - WAITING ON SIGNATURES. This charming 3 bedroom, 2 bathroom, all-brick, ranch home is the one you've been waiting for! With just under an acre, you're getting the best of both worlds; quiet, end of road feel with close proximity to major cities and local restaurants/shopping/etc. Back yard offers wide open space with newly poured, custom concrete patio & outdoor shed that will convey. The entertaining area is sectioned off by a half wall but still allowing for a perfect entertaining flow from living to dining & kitchen. Gas logs centered around a brick-washed fireplace. Off the dining room you'll find a 200 sq. ft. sunroom, not included in heated square footage count. Tens of thousands of dollars spent on updates within the last year. (sidewalk, cabinetry, patio, vapor barrier & more). Custom, laminate shelving in each bedroom closet! Schedule your personal showing today before this beautiful home is sold. Washer/Dryer to convey.
Zillow last checked: 8 hours ago
Listing updated: April 11, 2024 at 08:45am
Listed by:
Jordan King 336-328-5240,
eXp Realty, LLC
Bought with:
Fonda Norris, 274044
Solid Rock Realty & Associates
Source: Triad MLS,MLS#: 1096508 Originating MLS: Winston-Salem
Originating MLS: Winston-Salem
Facts & features
Interior
Bedrooms & bathrooms
- Bedrooms: 3
- Bathrooms: 2
- Full bathrooms: 2
- Main level bathrooms: 2
Primary bedroom
- Level: Main
- Dimensions: 14.08 x 11
Bedroom 2
- Level: Main
- Dimensions: 11.83 x 10.75
Bedroom 3
- Level: Main
- Dimensions: 12.17 x 10.75
Dining room
- Level: Main
- Dimensions: 11.75 x 11.17
Kitchen
- Level: Main
- Dimensions: 11.17 x 12.25
Laundry
- Level: Main
- Dimensions: 10.33 x 5
Living room
- Level: Main
- Dimensions: 22.33 x 11.17
Sunroom
- Level: Main
- Dimensions: 20 x 20
Heating
- Heat Pump, Electric
Cooling
- Central Air
Appliances
- Included: Electric Water Heater
Features
- Basement: Crawl Space
- Number of fireplaces: 1
- Fireplace features: Living Room
Interior area
- Total structure area: 1,409
- Total interior livable area: 1,409 sqft
- Finished area above ground: 1,409
Property
Parking
- Total spaces: 2
- Parking features: Carport, Driveway, Paved, Attached Carport
- Attached garage spaces: 2
- Has carport: Yes
- Has uncovered spaces: Yes
Features
- Levels: One
- Stories: 1
- Pool features: None
Lot
- Size: 0.93 Acres
- Features: Cleared, Dead End, Level
Details
- Parcel number: 1633300000122
- Zoning: R-10
- Special conditions: Owner Sale
Construction
Type & style
- Home type: SingleFamily
- Property subtype: Stick/Site Built, Residential, Single Family Residence
Materials
- Brick
Condition
- Year built: 1974
Utilities & green energy
- Sewer: Septic Tank
- Water: Public
Community & neighborhood
Location
- Region: Thomasville
Other
Other facts
- Listing agreement: Exclusive Right To Sell
- Listing terms: Cash,Conventional,FHA,USDA Loan,VA Loan
Price history
| Date | Event | Price |
|---|---|---|
| 4/3/2023 | Sold | $264,900 |
Source: | ||
| 2/25/2023 | Pending sale | $264,900 |
Source: | ||
| 2/15/2023 | Listed for sale | $264,900+6% |
Source: | ||
| 8/23/2022 | Sold | $249,900 |
Source: | ||
| 7/7/2022 | Pending sale | $249,900 |
Source: | ||
Public tax history
| Year | Property taxes | Tax assessment |
|---|---|---|
| 2025 | $1,063 | $164,740 |
| 2024 | $1,063 +3.8% | $164,740 +0.5% |
| 2023 | $1,024 +14.2% | $163,840 +14.2% |
Find assessor info on the county website
Neighborhood: 27360
Nearby schools
GreatSchools rating
- 6/10Pilot ElementaryGrades: PK-5Distance: 1.2 mi
- 2/10E Lawson Brown MiddleGrades: 6-8Distance: 1.7 mi
- 3/10East Davidson HighGrades: 9-12Distance: 1.6 mi
Get a cash offer in 3 minutes
Find out how much your home could sell for in as little as 3 minutes with a no-obligation cash offer.
Estimated market value
$283,200
Get a cash offer in 3 minutes
Find out how much your home could sell for in as little as 3 minutes with a no-obligation cash offer.
Estimated market value
$283,200
