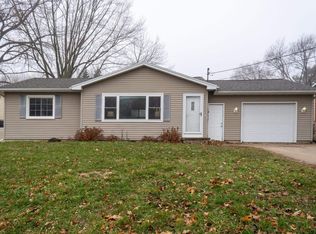Sold for $196,000 on 07/28/25
$196,000
115 Helen Rd, Waterloo, IA 50701
3beds
1,996sqft
Single Family Residence
Built in 1969
9,147.6 Square Feet Lot
$195,900 Zestimate®
$98/sqft
$1,068 Estimated rent
Home value
$195,900
$174,000 - $221,000
$1,068/mo
Zestimate® history
Loading...
Owner options
Explore your selling options
What's special
This inviting 3-bedroom, 1.5-bath ranch home offers a comfortable layout and great features inside and out. The home includes good-sized bedrooms, with the master offering direct access to the full bath for added ease. A bright sunroom addition provides the perfect spot to relax, while the spacious deck and private patio sit within a fully fenced backyard—ideal for entertaining or enjoying some quiet time. The large finished family room in the basement adds versatile living space, perfect for a home theater or playroom along with ample storage space. An oversized two-stall garage offers plenty of room for vehicles, storage, or a workshop. Schedule your showing today to explore this home full of possibilities! Waterloo Address, Cedar Falls Schools!
Zillow last checked: 8 hours ago
Listing updated: July 29, 2025 at 04:02am
Listed by:
Troy Olson 319-290-4878,
Oakridge Real Estate
Bought with:
Jessica Kettleson, S66349
Century 21 Signature Real Estate-Waverly
Source: Northeast Iowa Regional BOR,MLS#: 20251802
Facts & features
Interior
Bedrooms & bathrooms
- Bedrooms: 3
- Bathrooms: 1
- Full bathrooms: 1
- 1/2 bathrooms: 1
Primary bedroom
- Level: Main
Other
- Level: Main
Other
- Level: Lower
Other
- Level: Upper
Dining room
- Level: Main
Family room
- Level: Basement
Kitchen
- Level: Main
Living room
- Level: Main
Heating
- Forced Air
Cooling
- Ceiling Fan(s), Central Air
Appliances
- Included: Appliances Negotiable
- Laundry: Lower Level
Features
- Basement: Interior Entry,Partially Finished
- Has fireplace: No
- Fireplace features: None
Interior area
- Total interior livable area: 1,996 sqft
- Finished area below ground: 600
Property
Parking
- Total spaces: 2
- Parking features: 2 Stall, Attached Garage, Oversized
- Has attached garage: Yes
- Carport spaces: 2
Features
- Patio & porch: Deck, Patio, Covered
- Fencing: Fenced
Lot
- Size: 9,147 sqft
- Dimensions: 80 x 115
Details
- Parcel number: 891317456004
- Zoning: R-1
- Special conditions: Standard
Construction
Type & style
- Home type: SingleFamily
- Property subtype: Single Family Residence
Materials
- Aluminum Siding
- Roof: Asphalt
Condition
- Year built: 1969
Utilities & green energy
- Sewer: Public Sewer
- Water: Public
Community & neighborhood
Security
- Security features: Smoke Detector(s)
Location
- Region: Waterloo
Other
Other facts
- Road surface type: Concrete
Price history
| Date | Event | Price |
|---|---|---|
| 7/28/2025 | Sold | $196,000-10.9%$98/sqft |
Source: | ||
| 7/8/2025 | Pending sale | $219,900$110/sqft |
Source: | ||
| 5/19/2025 | Price change | $219,900-4.3%$110/sqft |
Source: | ||
| 5/6/2025 | Price change | $229,900-3.6%$115/sqft |
Source: | ||
| 4/29/2025 | Pending sale | $238,500$119/sqft |
Source: | ||
Public tax history
| Year | Property taxes | Tax assessment |
|---|---|---|
| 2024 | $3,990 +6.6% | $213,390 |
| 2023 | $3,744 +1.3% | $213,390 +24.4% |
| 2022 | $3,695 +11.8% | $171,570 |
Find assessor info on the county website
Neighborhood: 50701
Nearby schools
GreatSchools rating
- 6/10Cedar Heights Elementary SchoolGrades: PK-6Distance: 0.8 mi
- 8/10Peet Junior High SchoolGrades: 7-9Distance: 1.9 mi
- 7/10Cedar Falls High SchoolGrades: 10-12Distance: 3.2 mi
Schools provided by the listing agent
- Elementary: Cedar Heights Elementary
- Middle: Peet Junior High
- High: Cedar Falls High
Source: Northeast Iowa Regional BOR. This data may not be complete. We recommend contacting the local school district to confirm school assignments for this home.

Get pre-qualified for a loan
At Zillow Home Loans, we can pre-qualify you in as little as 5 minutes with no impact to your credit score.An equal housing lender. NMLS #10287.
