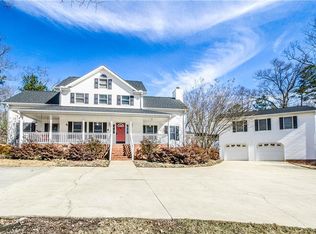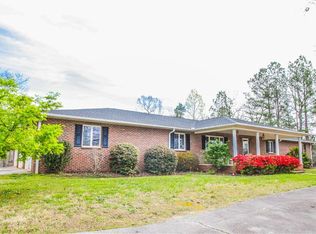Placed on 7 Acres, this craftsman style home is a rare find-located in the city limits of Walhalla. Carefully tucked away in the woods off a cul-de-sac the home offers lots of privacy including a creek boarding the back of the property. There are tons of upgrades throughout such as custom cabinetry, central vac and kick plate vac, tankless hot water heater, beautiful rock fireplace equipped with gas logs. The curb appeal is spectacular with a circular drive, Hardie Board, and stacked stone. The desirable open concept is the perfect place for hosting. The kitchen is large enough for an eating area and opens into the great room. There are red oak floors and accents of rock throughout the main floor. The screened and grilling decks overlook a dog leg shaped pool offering beautiful sunrises. A dining room and office flank the oversized foyer. This home offers 4 bedrooms and 3.5 baths. The master is on the main level with a large open ensuite featuring a heated jet tub, 2 person slate shower, and large cedar his and her closets. On the opposite side of the home are a half bath, oversized garage, laundry room, and 2 bedrooms with their own jack and jill bath. The large basement serves additional space for guests with a full kitchen, open great room, ensuite bathroom with entry to the pool area. There is an incredible amount of storage in this home. The basement has 1500 square feet of conditioned storage that is stubbed for a second laundry room. The possibilities are endless for storage or finishing for more living space. Walhalla has recently gone through revitalization and is home to a mountain bike trail, wine bar, taproom, and new restaurants and close to Clemson University, the mountains, the lakes and everything the upstate has to offer!
This property is off market, which means it's not currently listed for sale or rent on Zillow. This may be different from what's available on other websites or public sources.

