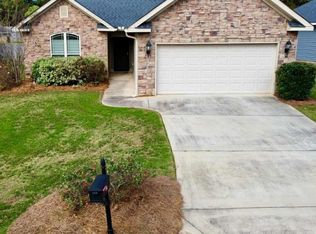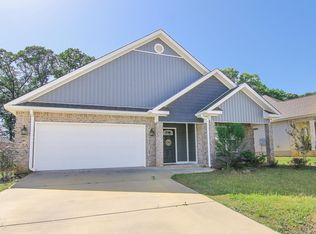Closed
$265,000
115 Hawks Ridge Trce, Byron, GA 31008
3beds
1,766sqft
Single Family Residence
Built in 2018
6,969.6 Square Feet Lot
$275,900 Zestimate®
$150/sqft
$1,898 Estimated rent
Home value
$275,900
$262,000 - $290,000
$1,898/mo
Zestimate® history
Loading...
Owner options
Explore your selling options
What's special
What a peach of a home that looks straight out of a magazine! This spacious three bedroom two bath plan is absolutely perfectly decorated and has amazing bones too. From the Granite countertops, LVP flooring, upgraded tiled master shower, and split bedroom plan to the custom shutters and fenced backyard, this is one you've been holding out for, time to make your move!
Zillow last checked: 9 hours ago
Listing updated: June 02, 2025 at 11:34am
Listed by:
Brandi Faircloth 678-428-5604,
Keller Williams Middle Georgia
Bought with:
Michelle Spires, 360505
Keller Williams Middle Georgia
Source: GAMLS,MLS#: 20124306
Facts & features
Interior
Bedrooms & bathrooms
- Bedrooms: 3
- Bathrooms: 2
- Full bathrooms: 2
- Main level bedrooms: 3
Dining room
- Features: Seats 12+
Heating
- Electric, Central, Forced Air
Cooling
- Electric, Ceiling Fan(s), Central Air
Appliances
- Included: Dishwasher, Disposal, Microwave, Oven/Range (Combo), Refrigerator
- Laundry: In Hall
Features
- Soaking Tub, Separate Shower, Master On Main Level
- Flooring: Carpet, Laminate
- Basement: None
- Has fireplace: No
Interior area
- Total structure area: 1,766
- Total interior livable area: 1,766 sqft
- Finished area above ground: 1,766
- Finished area below ground: 0
Property
Parking
- Total spaces: 2
- Parking features: Garage Door Opener, Garage
- Has garage: Yes
Features
- Levels: One
- Stories: 1
- Patio & porch: Porch
Lot
- Size: 6,969 sqft
- Features: Private, Sloped
Details
- Parcel number: 052A 228
Construction
Type & style
- Home type: SingleFamily
- Architectural style: Brick Front,Ranch
- Property subtype: Single Family Residence
Materials
- Aluminum Siding, Vinyl Siding
- Roof: Composition
Condition
- Resale
- New construction: No
- Year built: 2018
Utilities & green energy
- Sewer: Public Sewer
- Water: Public
- Utilities for property: Cable Available
Community & neighborhood
Community
- Community features: Sidewalks, Street Lights
Location
- Region: Byron
- Subdivision: Hawks Ridge
Other
Other facts
- Listing agreement: Exclusive Right To Sell
Price history
| Date | Event | Price |
|---|---|---|
| 9/13/2023 | Listing removed | -- |
Source: Zillow Rentals Report a problem | ||
| 9/11/2023 | Listed for rent | $1,800$1/sqft |
Source: Zillow Rentals Report a problem | ||
| 9/11/2023 | Listing removed | -- |
Source: Zillow Rentals Report a problem | ||
| 8/23/2023 | Listed for rent | $1,800$1/sqft |
Source: Zillow Rentals Report a problem | ||
| 6/29/2023 | Sold | $265,000$150/sqft |
Source: | ||
Public tax history
| Year | Property taxes | Tax assessment |
|---|---|---|
| 2024 | $3,598 +0.3% | $103,160 +2.6% |
| 2023 | $3,587 +26.7% | $100,520 +12.9% |
| 2022 | $2,831 +2.9% | $89,000 +27.3% |
Find assessor info on the county website
Neighborhood: 31008
Nearby schools
GreatSchools rating
- 3/10Kay Road ElementaryGrades: PK-5Distance: 0.6 mi
- 6/10Fort Valley Middle SchoolGrades: 6-8Distance: 9 mi
- 4/10Peach County High SchoolGrades: 9-12Distance: 4.4 mi
Schools provided by the listing agent
- Elementary: Kay Road
- Middle: Byron
- High: Peach County
Source: GAMLS. This data may not be complete. We recommend contacting the local school district to confirm school assignments for this home.

Get pre-qualified for a loan
At Zillow Home Loans, we can pre-qualify you in as little as 5 minutes with no impact to your credit score.An equal housing lender. NMLS #10287.

