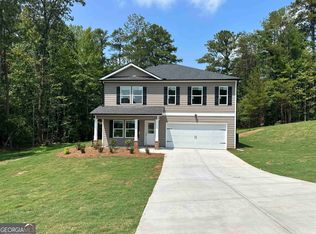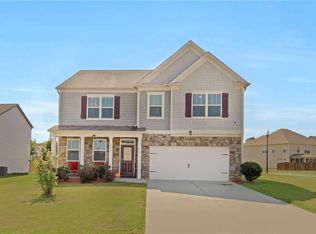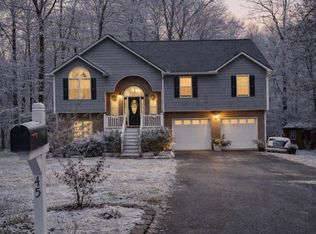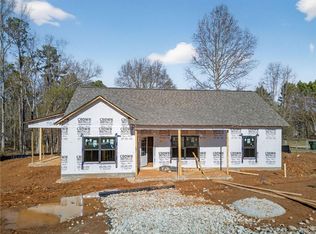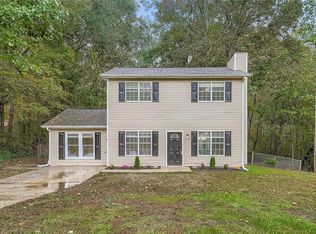Welcome to 115 Haven Brook Way, a stunning lake-backed home nestled on a quiet cul-de-sac in the desirable Bryson Lake community. Built in 2023, this beautifully designed residence offers 4 bedrooms and 3 full bathrooms with a thoughtfully planned open floor plan ideal for both everyday living and entertaining. The main level features a guest bedroom with private access to a full bath, perfect for visitors or multi-generational living. The heart of the home showcases a dramatic two-story living area, complemented by granite countertops, stainless steel appliances including the refrigerator, and modern finishes throughout. Upstairs, you’ll find spacious secondary bedrooms and a private owner’s retreat designed for comfort and relaxation. Step outside to enjoy peaceful views as the home backs to the community lake, offering a serene backdrop and added privacy. Situated on a generous .75-acre lot just off Sweetwater Road in Paulding County, this home provides convenient access to shopping, dining, entertainment, and medical facilities, while still offering the tranquility of a lake community. This move-in-ready home is a rare opportunity to enjoy newer construction, space, and scenic views—all in a prime location.
Active
Price cut: $2K (1/5)
$357,999
115 Haven Brook Way, Douglasville, GA 30134
4beds
1,902sqft
Est.:
Single Family Residence, Residential
Built in 2023
0.75 Acres Lot
$359,800 Zestimate®
$188/sqft
$63/mo HOA
What's special
Modern finishes throughoutScenic viewsQuiet cul-de-sacSpacious secondary bedroomsGranite countertopsLake-backed home
- 32 days |
- 681 |
- 59 |
Zillow last checked: 8 hours ago
Listing updated: 13 hours ago
Listing Provided by:
Rhonda Cheek,
Harry Norman Realtors
Source: FMLS GA,MLS#: 7687802
Tour with a local agent
Facts & features
Interior
Bedrooms & bathrooms
- Bedrooms: 4
- Bathrooms: 3
- Full bathrooms: 3
- Main level bathrooms: 1
- Main level bedrooms: 1
Rooms
- Room types: Bathroom, Bedroom, Laundry, Living Room
Primary bedroom
- Features: In-Law Floorplan
- Level: In-Law Floorplan
Bedroom
- Features: In-Law Floorplan
Primary bathroom
- Features: Double Vanity, Separate Tub/Shower
Dining room
- Features: Other, Seats 12+
Kitchen
- Features: Breakfast Bar, Cabinets White, Kitchen Island, Pantry, View to Family Room, Stone Counters, Solid Surface Counters
Heating
- Electric
Cooling
- Ceiling Fan(s), Central Air
Appliances
- Included: Dishwasher, Disposal, Electric Range, Electric Water Heater, Microwave
- Laundry: Upper Level
Features
- Cathedral Ceiling(s), Double Vanity, High Ceilings 10 ft Main, High Ceilings 10 ft Upper, High Speed Internet, Tray Ceiling(s), Walk-In Closet(s)
- Flooring: Carpet, Ceramic Tile, Luxury Vinyl
- Windows: Double Pane Windows, Insulated Windows
- Basement: None
- Attic: Pull Down Stairs
- Number of fireplaces: 1
- Fireplace features: Electric
- Common walls with other units/homes: No Common Walls
Interior area
- Total structure area: 1,902
- Total interior livable area: 1,902 sqft
- Finished area above ground: 1,902
- Finished area below ground: 0
Video & virtual tour
Property
Parking
- Total spaces: 2
- Parking features: Attached, Garage, Kitchen Level, Level Driveway
- Attached garage spaces: 2
- Has uncovered spaces: Yes
Accessibility
- Accessibility features: Accessible Entrance
Features
- Levels: Two
- Stories: 2
- Patio & porch: Patio
- Exterior features: Lighting, Rain Gutters, Garden, No Dock
- Pool features: None
- Spa features: None
- Fencing: None
- Has view: Yes
- View description: Lake, Neighborhood
- Has water view: Yes
- Water view: Lake
- Waterfront features: Lake Front, Lake
- Body of water: Other
- Frontage length: Waterfrontage Length(120)
Lot
- Size: 0.75 Acres
- Features: Back Yard, Cul-De-Sac, Front Yard, Level
Details
- Additional structures: Other
- Parcel number: 077637
- Other equipment: None
- Horse amenities: None
Construction
Type & style
- Home type: SingleFamily
- Architectural style: Traditional
- Property subtype: Single Family Residence, Residential
Materials
- Cement Siding, Concrete, Brick
- Foundation: Slab
- Roof: Composition
Condition
- Resale
- New construction: No
- Year built: 2023
Details
- Builder name: Riz Communities
- Warranty included: Yes
Utilities & green energy
- Electric: 110 Volts, 220 Volts
- Sewer: Public Sewer
- Water: Public
- Utilities for property: Cable Available, Electricity Available, Phone Available, Sewer Available, Underground Utilities, Water Available
Green energy
- Energy efficient items: Appliances
- Energy generation: None
Community & HOA
Community
- Features: Clubhouse, Curbs, Fishing, Homeowners Assoc, Sidewalks, Lake, Street Lights
- Security: Security Lights, Smoke Detector(s)
- Subdivision: Bryson Lake
HOA
- Has HOA: Yes
- Services included: Reserve Fund
- HOA fee: $750 annually
Location
- Region: Douglasville
Financial & listing details
- Price per square foot: $188/sqft
- Tax assessed value: $333,700
- Annual tax amount: $3,402
- Date on market: 12/4/2025
- Cumulative days on market: 217 days
- Listing terms: Cash,Conventional,FHA,VA Loan
- Electric utility on property: Yes
- Road surface type: Paved
Estimated market value
$359,800
$342,000 - $378,000
$2,243/mo
Price history
Price history
| Date | Event | Price |
|---|---|---|
| 1/5/2026 | Price change | $357,999-0.6%$188/sqft |
Source: | ||
| 12/15/2025 | Price change | $359,999-0.7%$189/sqft |
Source: | ||
| 12/4/2025 | Listed for sale | $362,499$191/sqft |
Source: | ||
| 11/26/2025 | Listing removed | $362,499$191/sqft |
Source: | ||
| 11/20/2025 | Price change | $362,499-0.5%$191/sqft |
Source: | ||
Public tax history
Public tax history
| Year | Property taxes | Tax assessment |
|---|---|---|
| 2025 | $3,240 -6.7% | $133,480 -4.7% |
| 2024 | $3,473 +640.1% | $140,000 +677.8% |
| 2023 | $469 +0.9% | $18,000 +12.5% |
Find assessor info on the county website
BuyAbility℠ payment
Est. payment
$2,179/mo
Principal & interest
$1752
Property taxes
$239
Other costs
$188
Climate risks
Neighborhood: 30134
Nearby schools
GreatSchools rating
- 5/10Hal Hutchens Elementary SchoolGrades: PK-5Distance: 0.7 mi
- 5/10Irma C. Austin Middle SchoolGrades: 6-8Distance: 3.7 mi
- 4/10Hiram High SchoolGrades: 9-12Distance: 5.8 mi
Schools provided by the listing agent
- Elementary: Hal Hutchens
- Middle: Irma C. Austin
- High: Hiram
Source: FMLS GA. This data may not be complete. We recommend contacting the local school district to confirm school assignments for this home.
- Loading
- Loading
