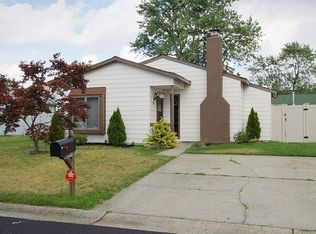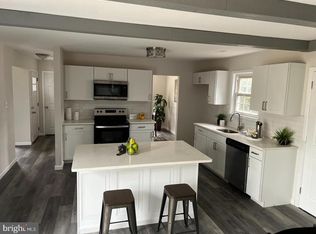Sold for $330,000 on 09/05/25
$330,000
115 Harvest Rd, Logan Township, NJ 08085
3beds
1,432sqft
Single Family Residence
Built in 1977
0.32 Acres Lot
$-- Zestimate®
$230/sqft
$2,855 Estimated rent
Home value
Not available
Estimated sales range
Not available
$2,855/mo
Zestimate® history
Loading...
Owner options
Explore your selling options
What's special
INVESTORS ONLY - currently tenant occupied with a lease in place through 7/31/2025. Charming fixer-upper with great potential! This 3-bedroom, 2-bath home is ready for your creative decorating ideas! Perfect for investors or those looking for a place to call home. This property offers plenty of opportunities for customization and value enhancement. The living room features a cozy fireplace with brick hearth and vaulted ceiling. The dining room or sitting area leads into the spacious breakfast area and kitchen, providing a welcoming layout. The kitchen features a breakfast bar, electric cooking and ample cabinetry for storage and prep. Primary ensuite features two closets and a stall shower. Secondary bedrooms share a full bath with tub shower. Enjoy the outdoors on the large open patio. The corner lot provides plenty of space for outdoor activities and gardening. Bring your vision to life in this promising project, transforming it into the home of your dreams or a profitable investment!
Zillow last checked: 8 hours ago
Listing updated: September 08, 2025 at 07:42am
Listed by:
Bill Hamberg 267-388-3520,
RE/MAX at the Sea
Bought with:
Jose Arce
Better Homes and Gardens Real Estate Maturo
Source: Bright MLS,MLS#: NJGL2059516
Facts & features
Interior
Bedrooms & bathrooms
- Bedrooms: 3
- Bathrooms: 2
- Full bathrooms: 2
- Main level bathrooms: 2
- Main level bedrooms: 3
Primary bedroom
- Features: Flooring - Carpet, Attached Bathroom
- Level: Main
Bedroom 2
- Features: Flooring - Carpet
- Level: Main
Bedroom 3
- Features: Flooring - Carpet
- Level: Main
Primary bathroom
- Features: Bathroom - Stall Shower
- Level: Main
Breakfast room
- Features: Flooring - Laminate Plank
- Level: Main
Dining room
- Features: Ceiling Fan(s), Flooring - Carpet
- Level: Main
Other
- Features: Bathroom - Tub Shower, Flooring - Laminate Plank
- Level: Main
Kitchen
- Features: Breakfast Bar, Flooring - Laminate Plank, Eat-in Kitchen, Breakfast Nook, Kitchen - Electric Cooking
- Level: Main
Living room
- Features: Flooring - Carpet, Cathedral/Vaulted Ceiling
- Level: Main
Utility room
- Level: Main
Heating
- Central, Oil
Cooling
- Central Air, Electric
Appliances
- Included: Dishwasher, Oven/Range - Electric, Range Hood, Refrigerator, Electric Water Heater
Features
- Bathroom - Stall Shower, Bathroom - Tub Shower, Breakfast Area, Floor Plan - Traditional, Eat-in Kitchen
- Flooring: Carpet, Laminate
- Has basement: No
- Has fireplace: No
Interior area
- Total structure area: 1,432
- Total interior livable area: 1,432 sqft
- Finished area above ground: 1,432
- Finished area below ground: 0
Property
Parking
- Total spaces: 2
- Parking features: Off Street
Accessibility
- Accessibility features: None
Features
- Levels: One
- Stories: 1
- Patio & porch: Patio
- Exterior features: Rain Gutters
- Pool features: None
Lot
- Size: 0.32 Acres
- Features: Corner Lot
Details
- Additional structures: Above Grade, Below Grade
- Parcel number: 090180500004
- Zoning: RES
- Special conditions: Real Estate Owned
Construction
Type & style
- Home type: SingleFamily
- Architectural style: Ranch/Rambler
- Property subtype: Single Family Residence
Materials
- Frame
- Foundation: Slab
Condition
- Average
- New construction: No
- Year built: 1977
Utilities & green energy
- Electric: 100 Amp Service
- Sewer: Public Sewer
- Water: Public
- Utilities for property: Electricity Available
Community & neighborhood
Location
- Region: Logan Township
- Subdivision: High Hill Farms
- Municipality: LOGAN TWP
HOA & financial
HOA
- Has HOA: Yes
- HOA fee: $200 annually
- Association name: BECKETT ASSOC
Other
Other facts
- Listing agreement: Exclusive Right To Sell
- Listing terms: Cash,Conventional,FHA,VA Loan
- Ownership: Fee Simple
Price history
| Date | Event | Price |
|---|---|---|
| 9/5/2025 | Sold | $330,000$230/sqft |
Source: | ||
| 9/7/2018 | Listing removed | $1,650$1/sqft |
Source: WRI Property Management Report a problem | ||
| 8/18/2018 | Listed for rent | $1,650$1/sqft |
Source: WRI Property Management Report a problem | ||
Public tax history
| Year | Property taxes | Tax assessment |
|---|---|---|
| 2025 | $2,328 | $179,100 |
| 2024 | $2,328 -29.8% | $179,100 +8.5% |
| 2023 | $3,317 | $165,000 |
Find assessor info on the county website
Neighborhood: Beckett
Nearby schools
GreatSchools rating
- NAThe Francis E Donnelly Early Childhood Learning CenterGrades: PK-KDistance: 0.8 mi
- 5/10Logan Middle SchoolGrades: 5-8Distance: 1 mi
- 7/10Logan Elementary SchoolGrades: 1-4Distance: 1 mi
Schools provided by the listing agent
- District: Logan Township Public Schools
Source: Bright MLS. This data may not be complete. We recommend contacting the local school district to confirm school assignments for this home.

Get pre-qualified for a loan
At Zillow Home Loans, we can pre-qualify you in as little as 5 minutes with no impact to your credit score.An equal housing lender. NMLS #10287.

