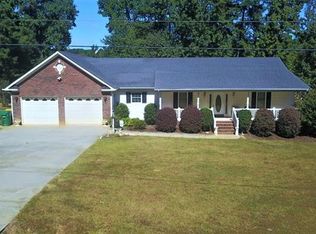What a treasure to be found in Locust. This 3BD, 3 Bath on almost 3/4 of an acre lot will make your dreams come true! Open Kitchen/Dining, granite counter tops, org hd wood floors, Double car garage, New Appliances, HVAC inc. 2019. Great backyard. Updates galore, this home should be on HGTV! Almost 1900 htd sq.ft., inviting front porch to enjoy a rocking chair. A MUST SEE!
This property is off market, which means it's not currently listed for sale or rent on Zillow. This may be different from what's available on other websites or public sources.
