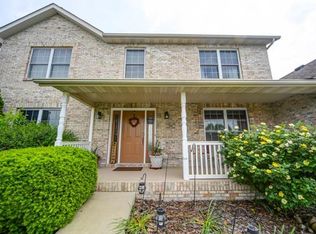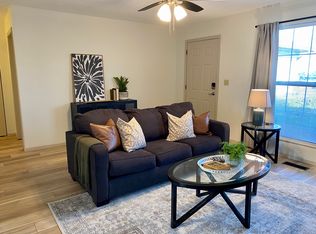Closed
Listing Provided by:
Todd D Favre 618-779-8818,
RE/MAX Preferred
Bought with: Re/Max Signature Properties
$283,000
115 Harbor Point, Shiloh, IL 62221
4beds
2,755sqft
Single Family Residence
Built in 2001
0.26 Acres Lot
$315,800 Zestimate®
$103/sqft
$2,468 Estimated rent
Home value
$315,800
$297,000 - $335,000
$2,468/mo
Zestimate® history
Loading...
Owner options
Explore your selling options
What's special
PRIME LOCATION! Discover 115 HARBOR POINTE! This stunning 4-bedroom, 3-bathroom home is situated in a fantastic neighborhood with excellent schools & just 4.6 miles from Scott Air Force Base & only 2.3 miles to the nearest hospital. Spacious & Stylish split bedroom design! *Over 2700 square feet of finished living space *Open floor plan with vaulted ceilings *Main level primary suite for ultimate privacy *2 additional main floor bedrooms for convenience *Lower-level bedroom and family room for versatility *Eat in kitchen for the casual meals and a separate dining room for more formal dining *Amazing lower-level storage areas *Recent Upgrades Include: Freshly painted interior, New carpeting, some Updated lighting fixtures, New roof, New decking, all topped off with a NEW Garage floor coating by "Hello Garage." Call your favorite agent to learn more about this home!
Zillow last checked: 8 hours ago
Listing updated: April 28, 2025 at 05:34pm
Listing Provided by:
Todd D Favre 618-779-8818,
RE/MAX Preferred
Bought with:
Michael J McAvoy, 475.161424
Re/Max Signature Properties
Source: MARIS,MLS#: 24078521 Originating MLS: Southwestern Illinois Board of REALTORS
Originating MLS: Southwestern Illinois Board of REALTORS
Facts & features
Interior
Bedrooms & bathrooms
- Bedrooms: 4
- Bathrooms: 3
- Full bathrooms: 3
- Main level bathrooms: 2
- Main level bedrooms: 3
Primary bedroom
- Features: Floor Covering: Carpeting, Wall Covering: None
- Level: Main
- Area: 169
- Dimensions: 13x13
Bedroom
- Features: Floor Covering: Carpeting, Wall Covering: None
- Level: Main
- Area: 110
- Dimensions: 11x10
Bedroom
- Features: Floor Covering: Carpeting, Wall Covering: None
- Level: Main
- Area: 121
- Dimensions: 11x11
Bedroom
- Features: Floor Covering: Carpeting, Wall Covering: None
- Level: Lower
- Area: 110
- Dimensions: 11x10
Primary bathroom
- Features: Floor Covering: Luxury Vinyl Plank, Wall Covering: None
- Level: Main
- Area: 91
- Dimensions: 13x7
Bathroom
- Features: Floor Covering: Other, Wall Covering: None
- Level: Main
- Area: 35
- Dimensions: 7x5
Bathroom
- Features: Floor Covering: Other, Wall Covering: None
- Level: Lower
- Area: 36
- Dimensions: 9x4
Dining room
- Features: Floor Covering: Wood Engineered, Wall Covering: None
- Level: Main
- Area: 154
- Dimensions: 14x11
Family room
- Features: Floor Covering: Carpeting, Wall Covering: None
- Level: Lower
- Area: 275
- Dimensions: 25x11
Kitchen
- Features: Floor Covering: Other, Wall Covering: None
- Level: Main
- Area: 266
- Dimensions: 19x14
Living room
- Features: Floor Covering: Wood Engineered, Wall Covering: None
- Level: Main
- Area: 285
- Dimensions: 19x15
Storage
- Features: Floor Covering: Concrete, Wall Covering: None
- Level: Lower
- Area: 110
- Dimensions: 11x10
Storage
- Features: Floor Covering: Concrete, Wall Covering: None
- Level: Lower
- Area: 420
- Dimensions: 30x14
Storage
- Features: Floor Covering: Concrete, Wall Covering: None
- Level: Lower
- Area: 360
- Dimensions: 20x18
Heating
- Forced Air, Natural Gas
Cooling
- Central Air, Electric
Appliances
- Included: Gas Water Heater, Dishwasher, Disposal, Microwave, Electric Range, Electric Oven
- Laundry: Main Level
Features
- Kitchen/Dining Room Combo, Separate Dining, Open Floorplan, Vaulted Ceiling(s), Kitchen Island, Eat-in Kitchen, Double Vanity, Lever Faucets, Separate Shower
- Flooring: Carpet, Hardwood
- Windows: Skylight(s)
- Basement: Partially Finished,Concrete,Sleeping Area
- Number of fireplaces: 1
- Fireplace features: Recreation Room, Living Room
Interior area
- Total structure area: 2,755
- Total interior livable area: 2,755 sqft
- Finished area above ground: 1,867
- Finished area below ground: 888
Property
Parking
- Total spaces: 2
- Parking features: Additional Parking, Attached, Garage
- Attached garage spaces: 2
Accessibility
- Accessibility features: Accessible Doors
Features
- Levels: One
- Patio & porch: Deck
Lot
- Size: 0.26 Acres
- Dimensions: .26 Acres
- Features: Level
Details
- Parcel number: 0907.0216017
- Special conditions: Standard
Construction
Type & style
- Home type: SingleFamily
- Architectural style: Traditional,Ranch
- Property subtype: Single Family Residence
Materials
- Stone Veneer, Brick Veneer, Vinyl Siding
Condition
- Year built: 2001
Utilities & green energy
- Sewer: Public Sewer
- Water: Public
- Utilities for property: Natural Gas Available
Community & neighborhood
Location
- Region: Shiloh
Other
Other facts
- Listing terms: Cash,Conventional
- Ownership: Private
- Road surface type: Concrete
Price history
| Date | Event | Price |
|---|---|---|
| 1/21/2025 | Sold | $283,000-2.2%$103/sqft |
Source: | ||
| 1/6/2025 | Contingent | $289,500$105/sqft |
Source: | ||
| 12/29/2024 | Listed for sale | $289,500+1058%$105/sqft |
Source: | ||
| 10/30/2017 | Listing removed | $1,550$1/sqft |
Source: Christone Enterprises, Inc. #17080147 Report a problem | ||
| 10/6/2017 | Price change | $1,550-4.6%$1/sqft |
Source: Christone Enterprises, Inc. #17080147 Report a problem | ||
Public tax history
| Year | Property taxes | Tax assessment |
|---|---|---|
| 2023 | $4,402 +4.1% | $58,044 +7.4% |
| 2022 | $4,228 +7% | $54,065 +6.3% |
| 2021 | $3,950 -3.1% | $50,841 +2.6% |
Find assessor info on the county website
Neighborhood: 62221
Nearby schools
GreatSchools rating
- 8/10Shiloh Elementary SchoolGrades: PK-3Distance: 0.7 mi
- 7/10Shiloh Middle SchoolGrades: 4-8Distance: 0.8 mi
- 7/10O'Fallon High SchoolGrades: 9-12Distance: 2.3 mi
Schools provided by the listing agent
- Elementary: Shiloh Village Dist 85
- Middle: Shiloh Village Dist 85
- High: Ofallon
Source: MARIS. This data may not be complete. We recommend contacting the local school district to confirm school assignments for this home.

Get pre-qualified for a loan
At Zillow Home Loans, we can pre-qualify you in as little as 5 minutes with no impact to your credit score.An equal housing lender. NMLS #10287.

