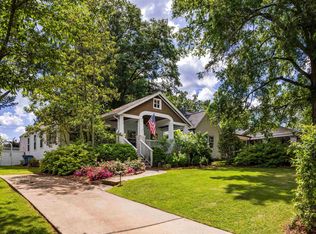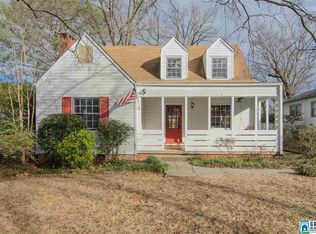Sold for $830,000 on 03/06/25
$830,000
115 Hanover Rd, Homewood, AL 35209
3beds
2,490sqft
Single Family Residence
Built in 1940
7,840.8 Square Feet Lot
$847,400 Zestimate®
$333/sqft
$3,203 Estimated rent
Home value
$847,400
$780,000 - $924,000
$3,203/mo
Zestimate® history
Loading...
Owner options
Explore your selling options
What's special
Welcome to 115 Hanover Rd! This charming 3 BR/2 BA cottage seamlessly blends classic character w/ new and old charm. Inside, find a cozy living area w/ a fireplace, a dining room, and a kitchen equipped w/ stainless steel appliances, a spacious bar area for seating, and storage. A versatile sitting room/office connects the main living spaces. Two BRs share a hall BA, while the private master suite at the back of the home features a walk-in closet, a luxurious bathroom w/ a tub and shower, double vanities, and direct access to the laundry room. Upstairs, a bonus room serves as an office and playroom. The waterproofed basement offers ample storage and is currently used as a workout space. A convenient mudroom is located off the main level. Situated in a prime Homewood location, this home is w/in walking distance to downtown HWD and Edgewood, offering easy access to schools, parks, restaurants, the recreation center and pool, shops, churches, and an unbeatable spot for local parades!
Zillow last checked: 8 hours ago
Listing updated: March 07, 2025 at 11:26am
Listed by:
Rebecca Stump 205-807-6838,
Ray & Poynor Properties,
Hanna LePere 205-936-7084,
Ray & Poynor Properties
Bought with:
Erin Lassiter Prewitt
ARC Realty Mountain Brook
Source: GALMLS,MLS#: 21409277
Facts & features
Interior
Bedrooms & bathrooms
- Bedrooms: 3
- Bathrooms: 2
- Full bathrooms: 2
Primary bedroom
- Level: First
Bedroom 1
- Level: First
Bedroom 2
- Level: First
Primary bathroom
- Level: First
Bathroom 1
- Level: First
Dining room
- Level: First
Kitchen
- Features: Stone Counters, Eat-in Kitchen
- Level: First
Living room
- Level: First
Basement
- Area: 660
Office
- Level: First
Heating
- Central, Dual Systems (HEAT), Electric
Cooling
- Central Air, Dual, Electric, Ceiling Fan(s)
Appliances
- Included: Dishwasher, Disposal, Freezer, Microwave, Gas Oven, Refrigerator, Stainless Steel Appliance(s), Gas Water Heater
- Laundry: Electric Dryer Hookup, Washer Hookup, Main Level, Laundry Room, Laundry (ROOM), Yes
Features
- Recessed Lighting, High Ceilings, Smooth Ceilings, Double Shower, Linen Closet, Double Vanity, Walk-In Closet(s)
- Flooring: Carpet, Hardwood, Tile
- Windows: Window Treatments
- Basement: Partial,Unfinished,Daylight
- Attic: Pull Down Stairs,Yes
- Number of fireplaces: 1
- Fireplace features: Brick (FIREPL), Gas Starter, Living Room, Gas
Interior area
- Total interior livable area: 2,490 sqft
- Finished area above ground: 2,490
- Finished area below ground: 0
Property
Parking
- Total spaces: 1
- Parking features: Attached, Driveway, Lower Level, On Street, Unassigned, Garage Faces Front
- Attached garage spaces: 1
- Has uncovered spaces: Yes
Features
- Levels: One
- Stories: 1
- Patio & porch: Screened, Patio, Screened (DECK), Deck
- Exterior features: Lighting
- Pool features: None
- Fencing: Fenced
- Has view: Yes
- View description: None
- Waterfront features: No
Lot
- Size: 7,840 sqft
Details
- Parcel number: 2900131003003.000
- Special conditions: N/A
Construction
Type & style
- Home type: SingleFamily
- Property subtype: Single Family Residence
Materials
- Brick Over Foundation, Shingle Siding
- Foundation: Basement
Condition
- Year built: 1940
Utilities & green energy
- Water: Public
- Utilities for property: Sewer Connected
Green energy
- Energy efficient items: Thermostat
Community & neighborhood
Security
- Security features: Security System
Community
- Community features: Sidewalks, Street Lights
Location
- Region: Homewood
- Subdivision: Edgewood
Price history
| Date | Event | Price |
|---|---|---|
| 3/6/2025 | Sold | $830,000+18.6%$333/sqft |
Source: | ||
| 2/21/2025 | Pending sale | $699,900$281/sqft |
Source: | ||
| 2/18/2025 | Listed for sale | $699,900+20.1%$281/sqft |
Source: | ||
| 7/27/2020 | Sold | $583,000-2%$234/sqft |
Source: | ||
| 6/16/2020 | Pending sale | $595,000$239/sqft |
Source: LAH - Homewood #885714 Report a problem | ||
Public tax history
| Year | Property taxes | Tax assessment |
|---|---|---|
| 2025 | $5,281 +7.1% | $71,360 +7% |
| 2024 | $4,932 | $66,700 |
| 2023 | $4,932 +8.5% | $66,700 +8.3% |
Find assessor info on the county website
Neighborhood: 35209
Nearby schools
GreatSchools rating
- 10/10Edgewood Elementary SchoolGrades: K-5Distance: 0.6 mi
- 10/10Homewood Middle SchoolGrades: 6-8Distance: 0.6 mi
- 10/10Homewood High SchoolGrades: 9-12Distance: 1.3 mi
Schools provided by the listing agent
- Elementary: Edgewood
- Middle: Homewood
- High: Homewood
Source: GALMLS. This data may not be complete. We recommend contacting the local school district to confirm school assignments for this home.
Get a cash offer in 3 minutes
Find out how much your home could sell for in as little as 3 minutes with a no-obligation cash offer.
Estimated market value
$847,400
Get a cash offer in 3 minutes
Find out how much your home could sell for in as little as 3 minutes with a no-obligation cash offer.
Estimated market value
$847,400

