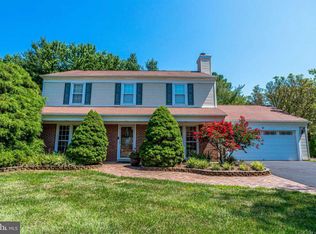Sold for $800,000 on 05/15/23
$800,000
115 Hamilton Rd, Sterling, VA 20165
4beds
3,168sqft
Single Family Residence
Built in 1982
0.35 Acres Lot
$894,800 Zestimate®
$253/sqft
$3,955 Estimated rent
Home value
$894,800
$850,000 - $940,000
$3,955/mo
Zestimate® history
Loading...
Owner options
Explore your selling options
What's special
This gorgeous Georgian Estate-style home makes such a grand statement from the curb! Located in the coveted Countryside subdivision, so many amenities are just a short walk or bike ride away. When you step through the front door you are greeted by handsome wide plank flooring on the main level and fresh neutral paint throughout the home. The main level features a private office with built-ins, a large Living and Dining room that are open to eachother for easy entertaining. A large eat-in kitchen off the Dining Room features marble backsplash, almost-new SS appliances and so much storage in the double pantry and cabinets. The kitchen is flooded with light from the adjacent screened-in porch, and it also flows into the Family room with a cozy wood-burning fireplace. There is also a powder room and a mudroom/laundry room with utility sink SURPRISE...check out the bonus space over the garage that you can access from the mud room! This space has endless uses! The plank flooring continues upstairs where you'll find four spacious bedrooms and two full baths that have been recently refreshed. The hall bath has a dual-sink vanity. The primary suite features two separate closets, a dressing room area, and an en suite bath with dual vanity, soaking tub and separate shower. Enjoy the fabulous setting out back with your stamped concrete patio, spacious back yard that is flat and completely usable, and is fully fenced! Countryside features 3 community pools, tennis & basketball courts, numerous community parks and playgrounds, biking/walking trails, and more. EVERYTHING is convenient...shopping, restaurants, public trans, International Airport...it's all here! Special financing is available through Project My Home to save you money on closing costs.
Zillow last checked: 8 hours ago
Listing updated: January 08, 2026 at 05:00pm
Listed by:
Meg Czapiewski 571-264-1867,
EXP Realty, LLC,
Listing Team: Honorable Service Realty Group
Bought with:
Carol Ellickson, 0225044449
TTR Sothebys International Realty
Source: Bright MLS,MLS#: VALO2047552
Facts & features
Interior
Bedrooms & bathrooms
- Bedrooms: 4
- Bathrooms: 3
- Full bathrooms: 2
- 1/2 bathrooms: 1
- Main level bathrooms: 1
Basement
- Area: 0
Heating
- Heat Pump, Central, Electric
Cooling
- Heat Pump, Central Air, Electric
Appliances
- Included: Microwave, Dryer, Washer, Dishwasher, Disposal, Refrigerator, Ice Maker, Oven/Range - Electric, Electric Water Heater
Features
- Dry Wall
- Flooring: Laminate
- Has basement: No
- Number of fireplaces: 1
- Fireplace features: Screen, Mantel(s)
Interior area
- Total structure area: 3,168
- Total interior livable area: 3,168 sqft
- Finished area above ground: 3,168
- Finished area below ground: 0
Property
Parking
- Total spaces: 4
- Parking features: Garage Door Opener, Attached, Driveway
- Attached garage spaces: 2
- Uncovered spaces: 2
Accessibility
- Accessibility features: None
Features
- Levels: Two
- Stories: 2
- Pool features: Community
Lot
- Size: 0.35 Acres
- Features: Wooded, Landscaped
Details
- Additional structures: Above Grade, Below Grade
- Parcel number: 028188944000
- Zoning: PDH3
- Special conditions: Standard
Construction
Type & style
- Home type: SingleFamily
- Architectural style: Colonial
- Property subtype: Single Family Residence
Materials
- Aluminum Siding
- Foundation: Slab
- Roof: Tile,Asphalt
Condition
- New construction: No
- Year built: 1982
Details
- Builder model: WILLIAMSBURG
Utilities & green energy
- Sewer: Public Sewer
- Water: Public
Community & neighborhood
Location
- Region: Sterling
- Subdivision: Countryside
HOA & financial
HOA
- Has HOA: Yes
- HOA fee: $90 monthly
- Amenities included: Basketball Court, Bike Trail, Common Grounds, Jogging Path, Party Room, Picnic Area, Pool, Tennis Court(s), Tot Lots/Playground, Volleyball Courts
- Services included: Trash, Pool(s)
- Association name: COUNTRYSIDE PROPRIETARY
Other
Other facts
- Listing agreement: Exclusive Right To Sell
- Listing terms: Cash,Conventional,1031 Exchange,FHA,VA Loan,VHDA
- Ownership: Fee Simple
- Road surface type: Paved
Price history
| Date | Event | Price |
|---|---|---|
| 5/15/2023 | Sold | $800,000+6.7%$253/sqft |
Source: | ||
| 4/24/2023 | Pending sale | $750,000$237/sqft |
Source: | ||
| 4/19/2023 | Listed for sale | $750,000+41.5%$237/sqft |
Source: | ||
| 1/30/2017 | Sold | $530,000-1.8%$167/sqft |
Source: Public Record Report a problem | ||
| 11/3/2016 | Pending sale | $539,900$170/sqft |
Source: Keller Williams - Dulles #LO9725103 Report a problem | ||
Public tax history
| Year | Property taxes | Tax assessment |
|---|---|---|
| 2025 | $6,547 -5% | $813,300 +2.1% |
| 2024 | $6,890 0% | $796,480 +1.1% |
| 2023 | $6,890 +8.2% | $787,440 +10% |
Find assessor info on the county website
Neighborhood: 20165
Nearby schools
GreatSchools rating
- 5/10Countryside Elementary SchoolGrades: PK-5Distance: 0.2 mi
- 4/10River Bend Middle SchoolGrades: 6-8Distance: 1.2 mi
- 7/10Potomac Falls High SchoolGrades: 9-12Distance: 1.5 mi
Schools provided by the listing agent
- Elementary: Countryside
- Middle: River Bend
- High: Potomac Falls
- District: Loudoun County Public Schools
Source: Bright MLS. This data may not be complete. We recommend contacting the local school district to confirm school assignments for this home.
Get a cash offer in 3 minutes
Find out how much your home could sell for in as little as 3 minutes with a no-obligation cash offer.
Estimated market value
$894,800
Get a cash offer in 3 minutes
Find out how much your home could sell for in as little as 3 minutes with a no-obligation cash offer.
Estimated market value
$894,800
