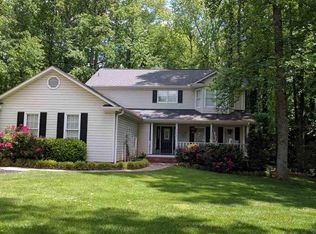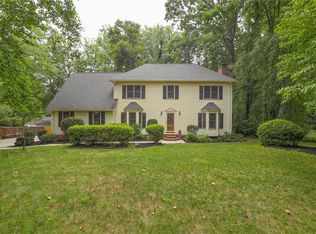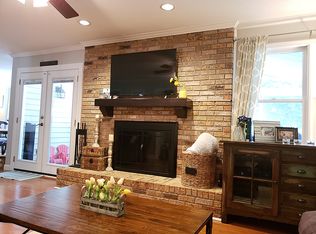Welcome home! Tucked away in the peaceful Huntington North neighborhood, sitting on over half an acre, is this updated and well maintained 2800+ SF Colonial Style home featuring 4 beds, 2.5 baths and third story bonus room. Upon entering, you will be graciously welcomed by freshly painted neutral walls, newly refinished hardwood floors, smooth ceilings, and heavy moldings. The foyer is flanked by a formal dining room and formal living room / office. The spacious, yet cozy family room overlooks the parklike back yard, features a gas log masonry fireplace and opens up to the breakfast room and kitchen making this space an entertainers dream. The kitchen is light and open and is complete with black appliances, lots of cabinets for storage, granite countertops, tile backsplash, and breakfast bar. A walk-in laundry room and large powder room complete the first floor. The second floor has three guest bedrooms, one full bath and one of the bedrooms could be an additional bonus room. The Master Bedroom suite features a bathroom straight out of a magazine, with a travertine oversized tiled shower and seamless glass door, large Japanese soaking tub with tile surround, bamboo floors and vessel sink vanity. The third floor is truly a bonus and could even be used as a fifth bedroom. This limitless room is perfect for a man cave, teen hangout or craft room and grants access onto the walk-in attic where storage will never be an issue. The back yard is perfect for children, pets and entertaining with the mature trees and oversized two-tiered deck. Huntington North is a well-established, highly sought after neighborhood with no HOA, zoned for excellent schools and is convenient to everything Easley, Powdersville and Greenville has to offer. Don't miss this opportunity to make this your forever home, call us today!
This property is off market, which means it's not currently listed for sale or rent on Zillow. This may be different from what's available on other websites or public sources.


