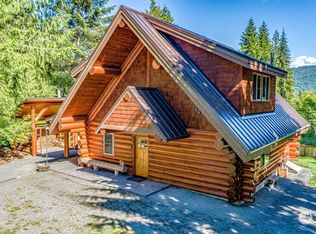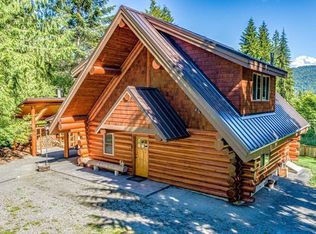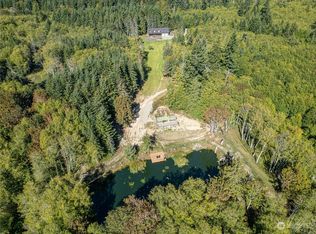Sold
Listed by:
Ashley Jones,
BCR LLC
Bought with: ZNonMember-Office-MLS
$749,000
115 Grouse Ridge Road, Port Angeles, WA 98363
3beds
1,960sqft
Single Family Residence
Built in 2004
6.13 Acres Lot
$762,400 Zestimate®
$382/sqft
$2,417 Estimated rent
Home value
$762,400
Estimated sales range
Not available
$2,417/mo
Zestimate® history
Loading...
Owner options
Explore your selling options
What's special
What an incredible place to call home! Be immersed in total privacy and tranquility in a peaceful country setting on 6+ acres. This beautiful one level well maintained 3 bed 2 bath 1960 sf rambler offers a perfect place to be surrounded by wooded natural beauty, only minutes away from Salt Creek, Lake Crescent, Freshwater Bay and the Olympic Discovery Trail. Brand new roof installed in 2025 and new heat pump in 2021. Enjoy relaxing on the expansive covered Trex deck overlooking your own private pond. Attached 676 sf garage includes a half bath, utility sink, and a terrific 400sf heated work space with cozy wood stove and covered breezeway to the home. A detached 4 stall pole barn built in 2017 allows for great storage for RV, boat parking.
Zillow last checked: 8 hours ago
Listing updated: August 09, 2025 at 04:04am
Listed by:
Ashley Jones,
BCR LLC
Bought with:
Non Member ZDefault
ZNonMember-Office-MLS
Source: NWMLS,MLS#: 2355970
Facts & features
Interior
Bedrooms & bathrooms
- Bedrooms: 3
- Bathrooms: 3
- Full bathrooms: 2
- 1/2 bathrooms: 1
- Main level bathrooms: 3
- Main level bedrooms: 3
Primary bedroom
- Level: Main
Bedroom
- Level: Main
Bedroom
- Level: Main
Bathroom full
- Level: Main
Bathroom full
- Level: Main
Other
- Level: Main
Other
- Level: Main
Dining room
- Level: Main
Entry hall
- Level: Main
Kitchen with eating space
- Level: Main
Living room
- Level: Main
Utility room
- Level: Main
Heating
- Fireplace, Fireplace Insert, Forced Air, Heat Pump, Stove/Free Standing, Electric, Propane, Wood
Cooling
- Forced Air, Heat Pump
Appliances
- Included: Dishwasher(s), Dryer(s), Microwave(s), Refrigerator(s), See Remarks, Stove(s)/Range(s), Washer(s), Water Heater: Electric, Water Heater Location: Laundry Room
Features
- Bath Off Primary, Ceiling Fan(s), Dining Room
- Flooring: Vinyl, Vinyl Plank, Carpet
- Windows: Double Pane/Storm Window, Skylight(s)
- Basement: None
- Number of fireplaces: 1
- Fireplace features: Gas, Wood Burning, Lower Level: 1, Fireplace
Interior area
- Total structure area: 1,960
- Total interior livable area: 1,960 sqft
Property
Parking
- Total spaces: 6
- Parking features: Detached Carport, Driveway, Attached Garage, Off Street, RV Parking
- Attached garage spaces: 6
- Has carport: Yes
Features
- Levels: One
- Stories: 1
- Entry location: Main
- Patio & porch: Bath Off Primary, Ceiling Fan(s), Double Pane/Storm Window, Dining Room, Fireplace, Jetted Tub, Security System, Skylight(s), Vaulted Ceiling(s), Walk-In Closet(s), Water Heater
- Spa features: Bath
- Has view: Yes
- View description: Territorial
Lot
- Size: 6.13 Acres
- Dimensions: App x 396' x 590'
- Features: Dead End Street, Deck, Dog Run, Fenced-Partially, Gated Entry, High Speed Internet, Outbuildings, Propane, RV Parking, Shop
- Topography: Level,Partial Slope
- Residential vegetation: Brush, Garden Space, Wooded
Details
- Parcel number: 0831363301250000
- Zoning: RLM
- Zoning description: Jurisdiction: County
- Special conditions: Standard
- Other equipment: Leased Equipment: Propane Tank
Construction
Type & style
- Home type: SingleFamily
- Property subtype: Single Family Residence
Materials
- Cement Planked, Cement Plank
- Foundation: Poured Concrete
- Roof: Composition
Condition
- Year built: 2004
Utilities & green energy
- Electric: Company: Clallam PUD
- Sewer: Septic Tank, Company: Septic
- Water: Community, Company: Crescent Water
- Utilities for property: Starlink
Community & neighborhood
Security
- Security features: Security System
Location
- Region: Port Angeles
- Subdivision: Eden
Other
Other facts
- Listing terms: Cash Out,Conventional,FHA,USDA Loan,VA Loan
- Road surface type: Dirt
- Cumulative days on market: 53 days
Price history
| Date | Event | Price |
|---|---|---|
| 7/9/2025 | Sold | $749,000$382/sqft |
Source: | ||
| 5/30/2025 | Pending sale | $749,000$382/sqft |
Source: | ||
| 5/17/2025 | Price change | $749,000-3.4%$382/sqft |
Source: | ||
| 4/9/2025 | Listed for sale | $775,000+17.4%$395/sqft |
Source: | ||
| 11/15/2022 | Sold | $660,000-9%$337/sqft |
Source: | ||
Public tax history
| Year | Property taxes | Tax assessment |
|---|---|---|
| 2024 | $4,889 +14.3% | $654,357 +2.9% |
| 2023 | $4,277 +1.5% | $636,113 +6.8% |
| 2022 | $4,215 +8.9% | $595,390 +29.2% |
Find assessor info on the county website
Neighborhood: 98363
Nearby schools
GreatSchools rating
- 5/10Crescent SchoolGrades: K-12Distance: 4.2 mi

Get pre-qualified for a loan
At Zillow Home Loans, we can pre-qualify you in as little as 5 minutes with no impact to your credit score.An equal housing lender. NMLS #10287.



