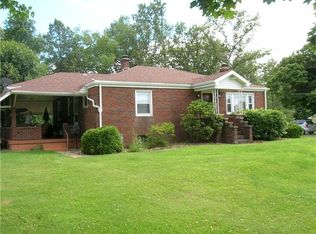Sold for $300,000
$300,000
115 Grohman Rd, Butler, PA 16002
3beds
1,762sqft
Single Family Residence
Built in 1960
1.14 Acres Lot
$313,200 Zestimate®
$170/sqft
$2,155 Estimated rent
Home value
$313,200
$285,000 - $345,000
$2,155/mo
Zestimate® history
Loading...
Owner options
Explore your selling options
What's special
Custom built, one owner all brick ranch on over an acre. Entire living space features hardwood floors. Extra large living room with stone fireplace. Eat in Quakermaid kitchen with built in oven. Dining room offers built in China closet. Primary suite includes a half bath and two walk in closets. The lower level offers great potential with a second brick fireplace, full bath, laundry room, and an option for a second kitchen if desired. Oversized two stall heated garage and a concrete driveway with two entrances. Backs to Heasley's Nursery.
Zillow last checked: 8 hours ago
Listing updated: October 28, 2024 at 11:35am
Listed by:
Charles Swidzinski 724-283-0005,
BERKSHIRE HATHAWAY THE PREFERRED REALTY
Bought with:
Michael Denham
KELLER WILLIAMS REALTY
Source: WPMLS,MLS#: 1669616 Originating MLS: West Penn Multi-List
Originating MLS: West Penn Multi-List
Facts & features
Interior
Bedrooms & bathrooms
- Bedrooms: 3
- Bathrooms: 3
- Full bathrooms: 2
- 1/2 bathrooms: 1
Primary bedroom
- Level: Main
- Dimensions: 14x11
Bedroom 2
- Level: Main
- Dimensions: 15x12
Bedroom 3
- Level: Main
- Dimensions: 12x10
Dining room
- Level: Main
- Dimensions: 12x12
Kitchen
- Level: Main
- Dimensions: 16x12
Laundry
- Level: Lower
- Dimensions: 12x7
Living room
- Level: Main
- Dimensions: 26x15
Heating
- Gas, Hot Water
Cooling
- Wall/Window Unit(s)
Appliances
- Included: Some Electric Appliances, Cooktop, Dishwasher, Microwave, Refrigerator
Features
- Flooring: Hardwood, Vinyl, Carpet
- Windows: Multi Pane, Screens
- Basement: Full,Walk-Up Access
- Number of fireplaces: 2
- Fireplace features: Lower Level, Family/Living/Great Room
Interior area
- Total structure area: 1,762
- Total interior livable area: 1,762 sqft
Property
Parking
- Total spaces: 2
- Parking features: Attached, Garage, Garage Door Opener
- Has attached garage: Yes
Features
- Levels: One
- Stories: 1
Lot
- Size: 1.14 Acres
- Dimensions: 252 x 200 x 253 x 200
Details
- Parcel number: 290S3A250000
Construction
Type & style
- Home type: SingleFamily
- Architectural style: Contemporary,Ranch
- Property subtype: Single Family Residence
Materials
- Brick
- Roof: Asphalt
Condition
- Resale
- Year built: 1960
Utilities & green energy
- Sewer: Public Sewer
- Water: Public
Community & neighborhood
Location
- Region: Butler
Price history
| Date | Event | Price |
|---|---|---|
| 10/28/2024 | Sold | $300,000-7.7%$170/sqft |
Source: | ||
| 9/28/2024 | Contingent | $324,900$184/sqft |
Source: | ||
| 9/23/2024 | Price change | $324,900-4.4%$184/sqft |
Source: | ||
| 8/29/2024 | Listed for sale | $339,900$193/sqft |
Source: | ||
Public tax history
| Year | Property taxes | Tax assessment |
|---|---|---|
| 2024 | $2,882 +2.2% | $19,890 |
| 2023 | $2,819 +2.1% | $19,890 |
| 2022 | $2,760 | $19,890 |
Find assessor info on the county website
Neighborhood: 16002
Nearby schools
GreatSchools rating
- 7/10Summit El SchoolGrades: K-5Distance: 2.2 mi
- 6/10Butler Area IhsGrades: 6-8Distance: 3 mi
- 4/10Butler Area Senior High SchoolGrades: 9-12Distance: 3.5 mi
Schools provided by the listing agent
- District: Butler
Source: WPMLS. This data may not be complete. We recommend contacting the local school district to confirm school assignments for this home.
Get pre-qualified for a loan
At Zillow Home Loans, we can pre-qualify you in as little as 5 minutes with no impact to your credit score.An equal housing lender. NMLS #10287.
